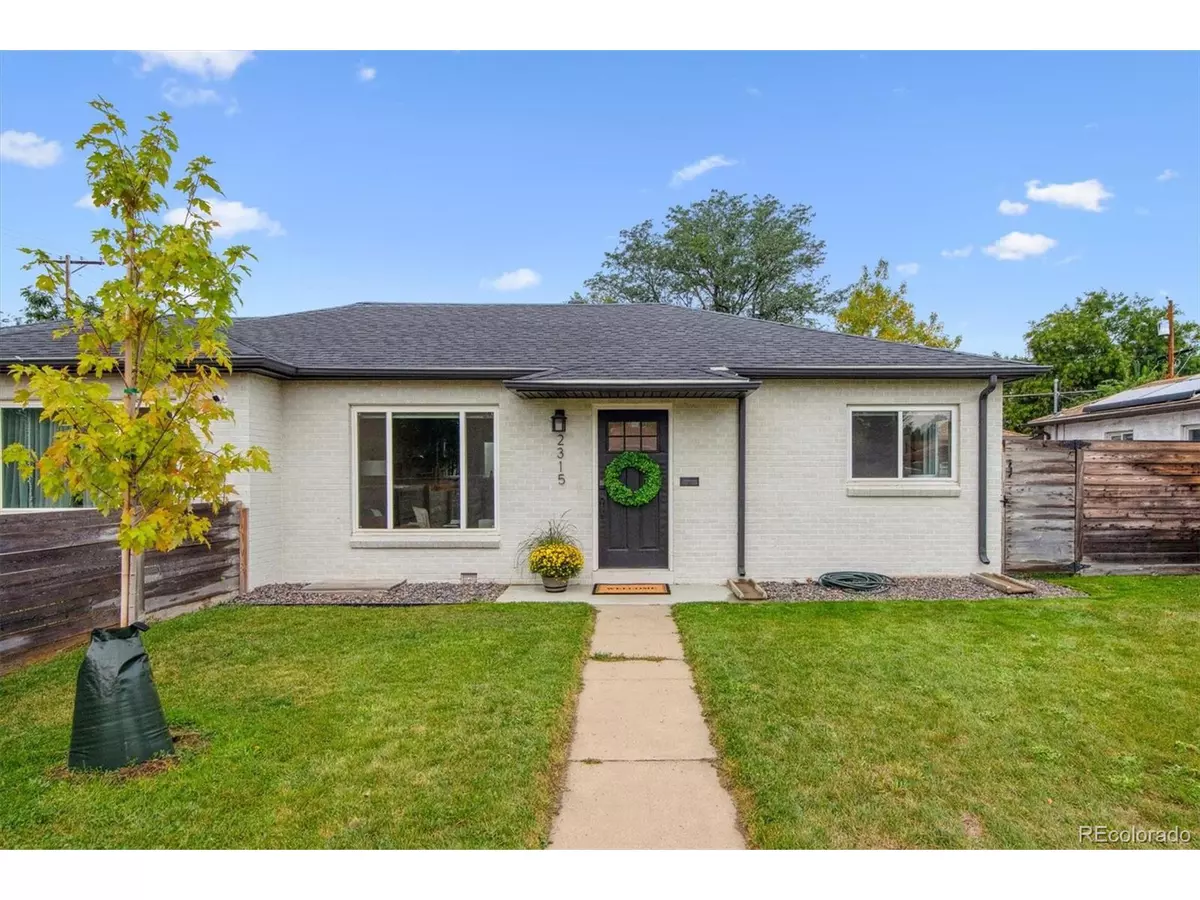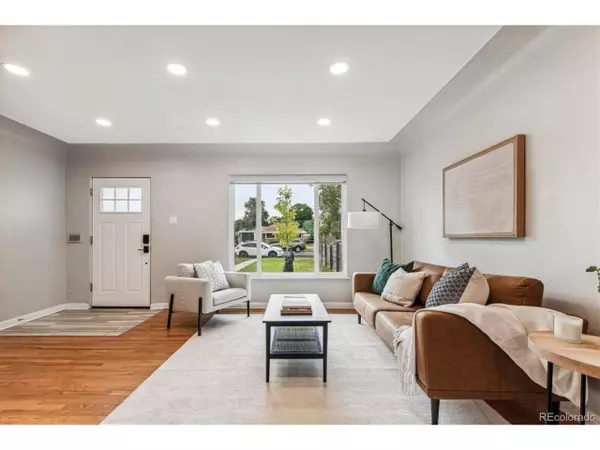$425,000
$425,000
For more information regarding the value of a property, please contact us for a free consultation.
2 Beds
1 Bath
800 SqFt
SOLD DATE : 10/09/2024
Key Details
Sold Price $425,000
Property Type Townhouse
Sub Type Attached Dwelling
Listing Status Sold
Purchase Type For Sale
Square Footage 800 sqft
Subdivision Chamberlins Colfax Add
MLS Listing ID 4559857
Sold Date 10/09/24
Style Ranch
Bedrooms 2
Full Baths 1
HOA Y/N false
Abv Grd Liv Area 800
Originating Board REcolorado
Year Built 1949
Annual Tax Amount $1,674
Lot Size 3,920 Sqft
Acres 0.09
Property Description
Welcome to 2315 Oneida Street a delightful end unit townhome that offers the feel of a single-family home with No HOA. This cozy 2-bedroom, 1-bathroom residence is designed for modern living with a touch of charm.
As you enter, you'll be greeted by a welcoming living space that seamlessly integrates with the kitchen, perfect for both relaxing and entertaining. Both bedrooms are thoughtfully sized, providing a peaceful retreat at the end of the day. The bathroom is conveniently located and tastefully designed to meet all your needs.
Step outside to enjoy the newly planted Maple trees that enhance the front yard's curb appeal. The private back yard offers a serene space for outdoor activities or simply soaking up the sun. Additionally, the detached garage provides ample storage and parking convenience.
Situated near the bustling Oneida Park retail area, you'll find a variety of shopping, dining, and entertainment options just moments away. With easy access to nearby transit, commuting and exploring the city is a breeze.
Location
State CO
County Denver
Area Metro Denver
Zoning E-SU-DX
Rooms
Other Rooms Kennel/Dog Run
Basement Crawl Space, Built-In Radon, Radon Test Available
Primary Bedroom Level Main
Bedroom 2 Main
Interior
Interior Features Open Floorplan
Heating Forced Air
Cooling Central Air
Window Features Double Pane Windows
Appliance Refrigerator, Washer, Dryer, Microwave, Disposal
Laundry Main Level
Exterior
Exterior Feature Private Yard
Garage Spaces 1.0
Fence Fenced
Utilities Available Electricity Available, Cable Available
Waterfront false
Roof Type Composition
Street Surface Paved
Handicap Access No Stairs
Porch Patio
Building
Lot Description Gutters
Faces East
Story 1
Sewer City Sewer, Public Sewer
Water City Water
Level or Stories One
Structure Type Brick/Brick Veneer
New Construction false
Schools
Elementary Schools Willow
Middle Schools Mcauliffe International
High Schools Northfield
School District Denver 1
Others
Senior Community false
SqFt Source Assessor
Special Listing Condition Private Owner
Read Less Info
Want to know what your home might be worth? Contact us for a FREE valuation!

Amerivest Pro-Team
yourhome@amerivest.realestateOur team is ready to help you sell your home for the highest possible price ASAP

Bought with Grant Real Estate Company
Get More Information

Real Estate Company







