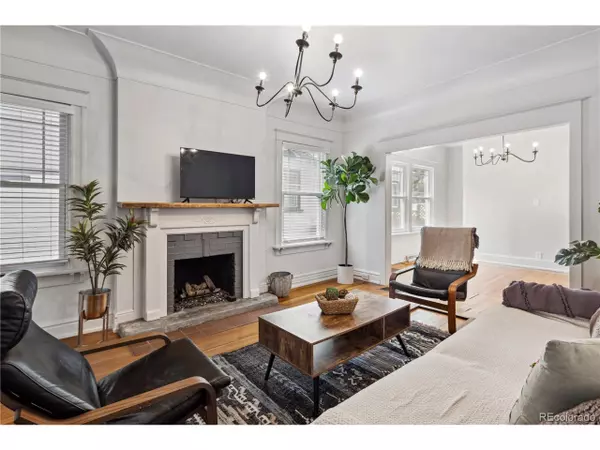$850,000
$850,000
For more information regarding the value of a property, please contact us for a free consultation.
4 Beds
2 Baths
2,334 SqFt
SOLD DATE : 10/08/2024
Key Details
Sold Price $850,000
Property Type Single Family Home
Sub Type Residential-Detached
Listing Status Sold
Purchase Type For Sale
Square Footage 2,334 sqft
Subdivision City Park
MLS Listing ID 9805542
Sold Date 10/08/24
Style Cottage/Bung,Ranch
Bedrooms 4
Full Baths 2
HOA Y/N false
Abv Grd Liv Area 1,217
Originating Board REcolorado
Year Built 1919
Annual Tax Amount $3,801
Lot Size 4,791 Sqft
Acres 0.11
Property Description
Can't beat location meets great income potential in this City Park bungalow. This remodeled 4 bedroom, 2 bath home has great income or multi generational potential thanks to the separate entrance leading to the basement that features a large family room, a remodeled kitchen, two bedrooms, and a bathroom. Upstairs is open and bright with a large family room that leads into a dining room. The large primary bedroom features an en suite that has been fully remodeled and features a bidet. The kitchen has also been fully remodeled with new cabinets, stainless steel appliances, and granite counter tops. The fully fenced yard has wonderful gardens and raised garden beds surrounding the patio giving you a tranquil, private outdoor area to enjoy. Don't miss this opportunity to own this home in an ideal location! Enjoy all that City Park has to offer from the park and lakes to the museum, zoo, and golf. You will also love the walk ability of living half a block from Sprouts Farmers Market and steps from many great restaurants and bars.
Location
State CO
County Denver
Area Metro Denver
Zoning U-TU-B
Direction West on Colfax from I25, make a Left on Monroe, home is on the Left. Bedrooms in the basement are non-conforming due to lack of egress windows.
Rooms
Basement Full, Partially Finished, Walk-Out Access, Sump Pump
Primary Bedroom Level Main
Bedroom 2 Main
Bedroom 3 Basement
Bedroom 4 Basement
Interior
Heating Forced Air
Cooling Central Air
Fireplaces Type Family/Recreation Room Fireplace, Single Fireplace
Fireplace true
Window Features Double Pane Windows
Appliance Dishwasher, Refrigerator, Washer, Dryer, Disposal
Laundry Main Level
Exterior
Garage Spaces 2.0
Fence Fenced
Utilities Available Natural Gas Available, Electricity Available, Cable Available
Waterfront false
Roof Type Composition
Handicap Access Level Lot
Porch Patio
Building
Lot Description Gutters, Level
Story 1
Sewer City Sewer, Public Sewer
Water City Water
Level or Stories One
Structure Type Wood/Frame,Brick/Brick Veneer,Concrete
New Construction false
Schools
Elementary Schools Teller
Middle Schools Morey
High Schools East
School District Denver 1
Others
Senior Community false
SqFt Source Assessor
Special Listing Condition Private Owner
Read Less Info
Want to know what your home might be worth? Contact us for a FREE valuation!

Amerivest Pro-Team
yourhome@amerivest.realestateOur team is ready to help you sell your home for the highest possible price ASAP

Bought with Compass - Denver
Get More Information

Real Estate Company







