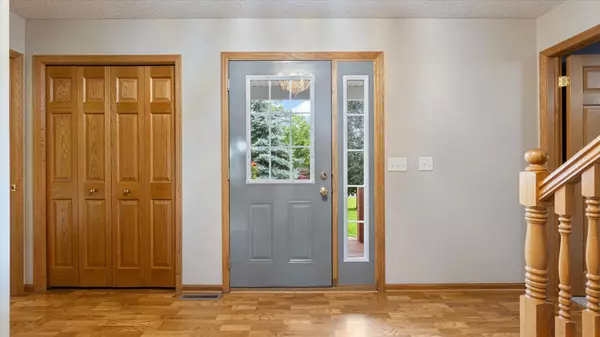$630,000
$640,000
1.6%For more information regarding the value of a property, please contact us for a free consultation.
6 Beds
5 Baths
4,464 SqFt
SOLD DATE : 10/04/2024
Key Details
Sold Price $630,000
Property Type Single Family Home
Sub Type Single Family Residence
Listing Status Sold
Purchase Type For Sale
Square Footage 4,464 sqft
Price per Sqft $141
Subdivision Goodview Ridge
MLS Listing ID 6539072
Sold Date 10/04/24
Bedrooms 6
Full Baths 2
Half Baths 1
Three Quarter Bath 2
Year Built 2002
Annual Tax Amount $8,470
Tax Year 2024
Contingent None
Lot Size 1.110 Acres
Acres 1.11
Lot Dimensions 206x275x199x222
Property Description
Come visit your forever home, perfect for large family, Multigenerational/Multifamily living options. Features include a comfy Cabinesque sunroom, jacuzzi tub, multiple fireplaces, and outdoor leisure spaces for entertaining & relaxing any time of day or year. Upper level offers three bedrooms, featuring an ensuite with large bath and walk-in closet. Main level is ADA ready with a Jack-n-Jill suite supportive of private In-Law living. Lower level has it’s a private entrance, in-floor heat, bathroom, laundry, kitchen and lots of room with space enough for a second bedroom. Amazing indoor parking capacity for six between attached garage and a 30x50 outbuilding w/three 12x12’ doors. Storage space galore! Located only 25 min N of the Twin Cities, sitting on over an acre of land, it’s the perfect blend of small-town life yet easy access to catch big-league sports & a mere two hours to the North Shore. Nearby trails, and three parks within a two-block walk. Come fall in love with your home.
Location
State MN
County Chisago
Zoning Residential-Single Family
Rooms
Basement Block, Daylight/Lookout Windows, Drain Tiled, Egress Window(s), Finished, Full, Single Tenant Access, Storage Space, Sump Pump, Walkout
Dining Room Breakfast Bar, Kitchen/Dining Room, Living/Dining Room, Separate/Formal Dining Room
Interior
Heating Forced Air, Fireplace(s), Radiant Floor, Zoned
Cooling Central Air, Zoned
Fireplaces Number 2
Fireplaces Type Circulating, Family Room, Gas, Other, Stone
Fireplace Yes
Appliance Air-To-Air Exchanger, Dishwasher, Dryer, Exhaust Fan, Gas Water Heater, Microwave, Range, Refrigerator, Washer
Exterior
Garage Attached Garage, Detached, Asphalt, Electric, Garage Door Opener, Heated Garage, Insulated Garage
Garage Spaces 6.0
Fence None
Pool None
Roof Type Age Over 8 Years,Asphalt
Parking Type Attached Garage, Detached, Asphalt, Electric, Garage Door Opener, Heated Garage, Insulated Garage
Building
Lot Description Irregular Lot, Tree Coverage - Light
Story Two
Foundation 1719
Sewer Private Sewer
Water Well
Level or Stories Two
Structure Type Block,Brick/Stone,Vinyl Siding
New Construction false
Schools
School District Forest Lake
Read Less Info
Want to know what your home might be worth? Contact us for a FREE valuation!

Amerivest Pro-Team
yourhome@amerivest.realestateOur team is ready to help you sell your home for the highest possible price ASAP
Get More Information

Real Estate Company







