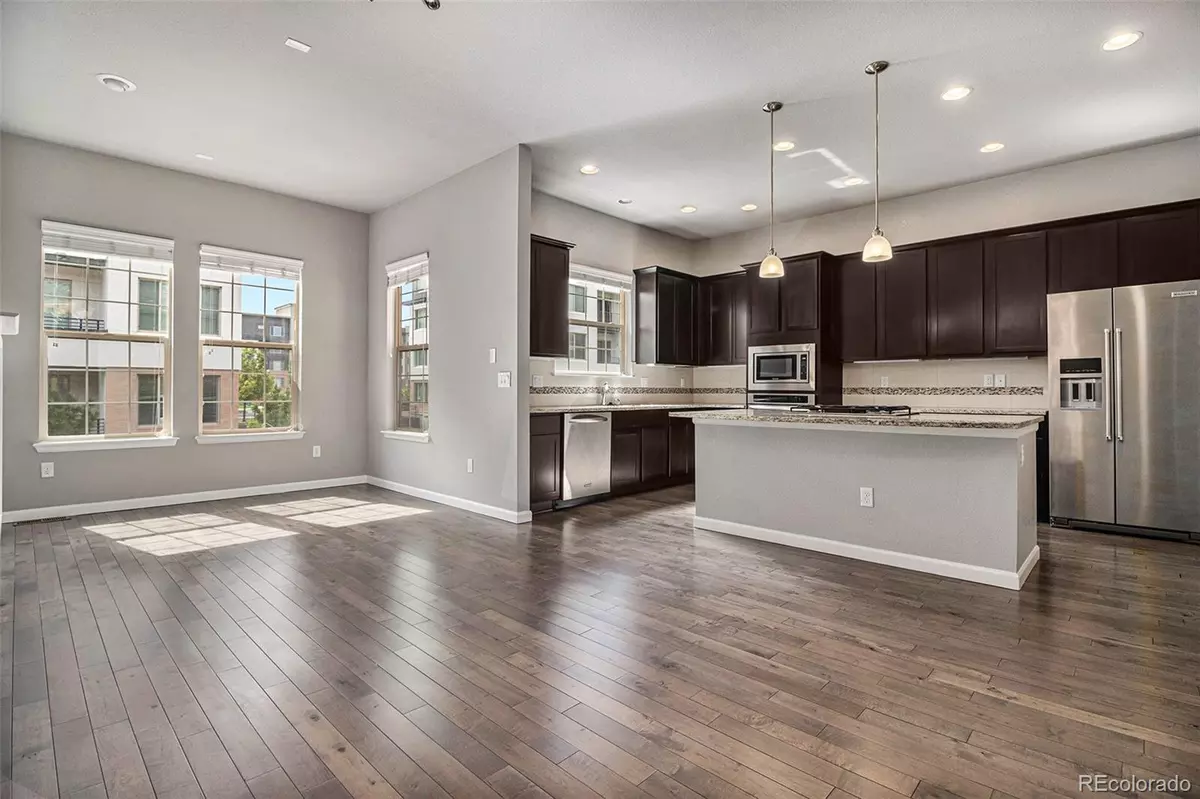$665,000
$679,500
2.1%For more information regarding the value of a property, please contact us for a free consultation.
3 Beds
4 Baths
2,021 SqFt
SOLD DATE : 10/04/2024
Key Details
Sold Price $665,000
Property Type Townhouse
Sub Type Townhouse
Listing Status Sold
Purchase Type For Sale
Square Footage 2,021 sqft
Price per Sqft $329
Subdivision Metro Development One
MLS Listing ID 1515730
Sold Date 10/04/24
Style Contemporary
Bedrooms 3
Full Baths 1
Half Baths 1
Three Quarter Bath 2
Condo Fees $336
HOA Fees $336/mo
HOA Y/N Yes
Originating Board recolorado
Year Built 2014
Annual Tax Amount $3,775
Tax Year 2021
Property Description
****Seller will provide buy down bringing rate to estimated 5.5% (apr 5.812%) subject to change on current market and buyer situation. ****
Step into your new home conveniently located in the heart of Vallagio DTC. Near dinning, local shops and even yoga studio creates the perfect neighborhood. This remarkable home with floor to ceiling windows offers a large Chef's kitchen with a massive island, perfect for entertaining. Fabulous vaulted ceilings create an open floor plan with a cozy fireplace. Extend your living to the outdoors on your spacious patio decks. Thoughtful designs throughout the entire home include beautiful window coverings and a timeless color package. Enjoy easy access to your home from your private 2 car attached garage.
Location
State CO
County Arapahoe
Rooms
Main Level Bedrooms 1
Interior
Interior Features Built-in Features, Eat-in Kitchen, Entrance Foyer, Granite Counters, Kitchen Island, Open Floorplan, Primary Suite, Vaulted Ceiling(s), Walk-In Closet(s), Wired for Data
Heating Forced Air
Cooling Central Air
Flooring Carpet, Tile, Wood
Fireplaces Number 1
Fireplaces Type Family Room, Gas, Kitchen
Fireplace Y
Appliance Dishwasher, Disposal, Dryer, Freezer, Gas Water Heater, Microwave, Oven, Range, Refrigerator, Self Cleaning Oven, Washer
Laundry In Unit
Exterior
Exterior Feature Balcony, Barbecue, Garden, Gas Valve, Lighting, Rain Gutters, Smart Irrigation
Garage Concrete, Dry Walled, Exterior Access Door, Finished
Garage Spaces 2.0
Utilities Available Cable Available, Electricity Connected, Internet Access (Wired), Natural Gas Connected, Phone Connected
Roof Type Other
Parking Type Concrete, Dry Walled, Exterior Access Door, Finished
Total Parking Spaces 2
Garage Yes
Building
Story Three Or More
Sewer Public Sewer
Water Public
Level or Stories Three Or More
Structure Type Stone,Stucco
Schools
Elementary Schools Walnut Hills
Middle Schools Campus
High Schools Cherry Creek
School District Cherry Creek 5
Others
Senior Community No
Ownership Builder
Acceptable Financing 1031 Exchange, Cash, Conventional, FHA, VA Loan
Listing Terms 1031 Exchange, Cash, Conventional, FHA, VA Loan
Special Listing Condition None
Read Less Info
Want to know what your home might be worth? Contact us for a FREE valuation!

Amerivest Pro-Team
yourhome@amerivest.realestateOur team is ready to help you sell your home for the highest possible price ASAP

© 2024 METROLIST, INC., DBA RECOLORADO® – All Rights Reserved
6455 S. Yosemite St., Suite 500 Greenwood Village, CO 80111 USA
Bought with EILEENS HOMES & REAL ESTATE SR
Get More Information

Real Estate Company







