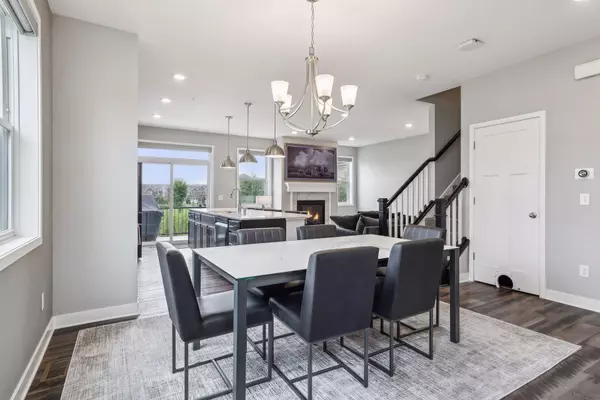$420,000
$429,990
2.3%For more information regarding the value of a property, please contact us for a free consultation.
4 Beds
4 Baths
2,532 SqFt
SOLD DATE : 10/03/2024
Key Details
Sold Price $420,000
Property Type Townhouse
Sub Type Townhouse Side x Side
Listing Status Sold
Purchase Type For Sale
Square Footage 2,532 sqft
Price per Sqft $165
Subdivision Harvest View & Harvest Commons
MLS Listing ID 6583617
Sold Date 10/03/24
Bedrooms 4
Full Baths 3
Half Baths 1
HOA Fees $213/mo
Year Built 2019
Annual Tax Amount $4,743
Tax Year 2024
Contingent None
Lot Size 2,613 Sqft
Acres 0.06
Lot Dimensions 72x35x64x8x31
Property Description
Exceptional End Unit with Stunning Pond View and Walk-Out!
This home features a beautifully designed interior with an array of recent updates that will delight many—every upgrade has been completed within the past year. Notable enhancements include tinted windows, remote shades, and a custom foyer entry bench and cabinets. The garage has been fully upgraded with a new floor, slat wall, heater, and wired ready for a 240v car charger. Inside, you'll enjoy all-new kitchen appliances, a Nest thermostat, a Lockly security lock, and a complete basement renovation featuring a kitchenette, fireplace, home theater system with custom built in wall/ ceiling perfect for movies at home, and custom closet systems. The lower level would be perfect for a mother-in-law suite or the ultimate man cave.
The main level impresses with a stylish tiled backsplash, solid surface countertops, and luxury vinyl plank flooring. Storage is plentiful, highlighted by a spacious walk-in closet in the master bedroom. Convenience is key with upper-level laundry, a full second bathroom, and a main-level powder room. The partially finished lower level offers a fantastic opportunity to add additional living space at a fraction of the cost. Plus, the walk-out lower level lets you fully appreciate the serene pond views. Don’t miss the chance to see this incredible home—schedule your visit today!
Location
State MN
County Washington
Zoning Residential-Single Family
Rooms
Basement 8 ft+ Pour
Interior
Heating Forced Air
Cooling Central Air
Fireplaces Number 2
Fireplace Yes
Appliance Dishwasher, Disposal, Dryer, ENERGY STAR Qualified Appliances, Microwave, Range, Refrigerator, Stainless Steel Appliances, Washer, Water Softener Owned
Exterior
Garage Tuckunder Garage
Garage Spaces 2.0
Parking Type Tuckunder Garage
Building
Story Two
Foundation 780
Sewer City Sewer - In Street
Water City Water/Connected
Level or Stories Two
Structure Type Vinyl Siding
New Construction false
Schools
School District South Washington County
Others
HOA Fee Include Maintenance Structure,Hazard Insurance,Lawn Care,Maintenance Grounds,Professional Mgmt,Trash,Snow Removal
Restrictions None
Read Less Info
Want to know what your home might be worth? Contact us for a FREE valuation!

Amerivest Pro-Team
yourhome@amerivest.realestateOur team is ready to help you sell your home for the highest possible price ASAP
Get More Information

Real Estate Company







