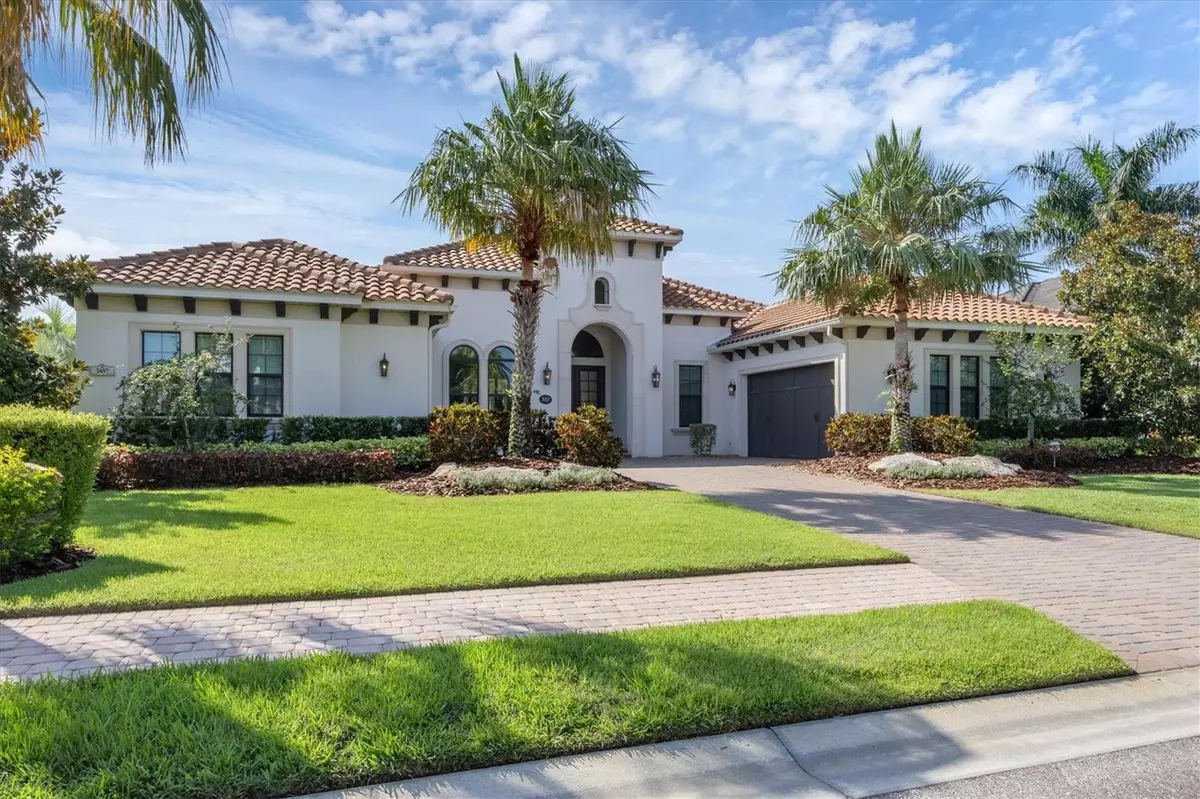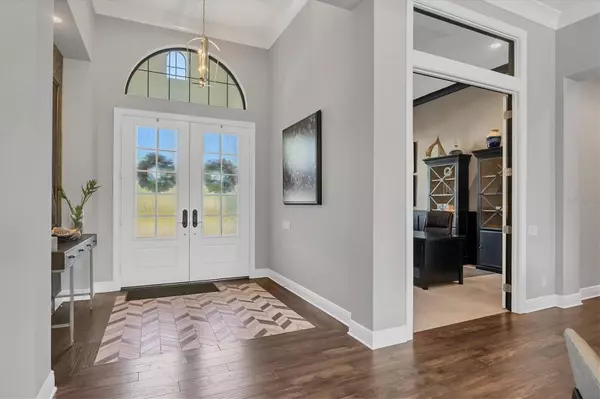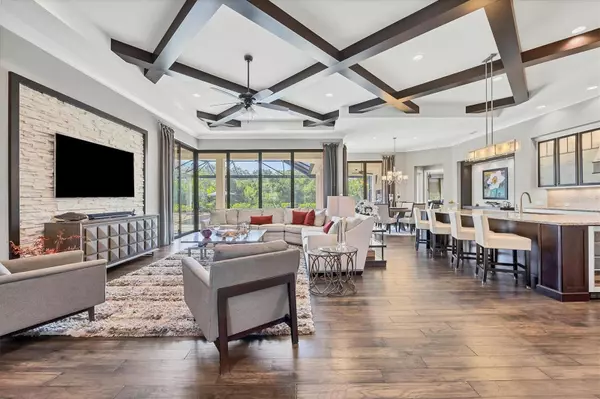$2,150,000
$2,389,000
10.0%For more information regarding the value of a property, please contact us for a free consultation.
3 Beds
4 Baths
3,615 SqFt
SOLD DATE : 10/01/2024
Key Details
Sold Price $2,150,000
Property Type Single Family Home
Sub Type Single Family Residence
Listing Status Sold
Purchase Type For Sale
Square Footage 3,615 sqft
Price per Sqft $594
Subdivision Country Club East At Lakewd Rnch Uu2
MLS Listing ID A4616023
Sold Date 10/01/24
Bedrooms 3
Full Baths 3
Half Baths 1
Construction Status Financing,Inspections
HOA Fees $370/ann
HOA Y/N Yes
Originating Board Stellar MLS
Year Built 2016
Annual Tax Amount $16,070
Lot Size 0.390 Acres
Acres 0.39
Property Description
Welcome to this stunning Arthur Rutenberg former Varacruse model home, nestled in the heart of Lakewood Ranch. This exquisite residence offers 3,615 square feet of living space, featuring 3 bedrooms and 3.5 baths, showcasing fine craftsmanship and meticulous attention to detail throughout. Step through the double front doors with rain glass inlays, and you are greeted by a beautifully tiled foyer adorned with crown molding and engineered wood flooring that flows through the main areas. The expansive family room is a true centerpiece, featuring beautiful beam ceiling detail and numerous recessed lights, a striking stone wall with wood-trimmed shelving on one side and disappearing corner sliders that blend indoor and outdoor living seamlessly. For privacy or shade, there are remote-controlled screens throughout the family room. The gourmet kitchen is amazing, boasting a large floating island with granite countertops, a Monogram refrigerator, oven, microwave, and a five-burner cooktop with a hood. The kitchen also features white soft-close cabinetry with frosted glass upper cabinets, dark cabinetry on the island, a wine cooler, and a Monogram dishwasher. Adjacent to the kitchen is a spacious breakfast area with disappearing corner sliders, perfect for enjoying your morning coffee. The outdoor area is an entertainer’s dream, complete with a saltwater pool, sun area, spa, and a gas fireplace with a wood ceiling trim. The large outdoor kitchen is equipped with a sink, grill, and refrigerator, and the fenced-in yard plus a cozy fire pit. Inside, a big bonus room at the back of the home features lighter wood flooring, creating a warm and inviting space. The primary suite is a sanctuary with two expansive walk-in closets with built-ins, two large windows with blinds, and a spa-like bath with an oversized walk-in shower, a free-standing tub, dual vanities, and a private water closet. There are two well-appointed guest bedrooms, one with a private en-suite bath and the other with a shared en-suite bath. Both guest suites are generously sized with high ceilings, large windows and plush carpeting. Additional features include a full pool bath with granite countertops and a tiled walk-in shower, a half bath with a drop-off area coming in from the three-car garage, a large laundry room with slate floors, granite countertops, a sink, wood cabinetry and a clothes drying area. The home is also equipped with hurricane impact-rated glass, EV charger in the garage and Tesla® Solar with battery backup plantation shutters and tray ceilings add a touch of elegance to different rooms throughout the home. This home comes fully furnished, offering a seamless and easy transition into luxury living in the heart of Lakewood Ranch. Residents of Country Club East enjoy an array of amenities, including a gym with state-of-the-art exercise equipment, tennis, pickleball, and community pools, all included in the homeowner’s association fees. Residents of this community are near The Mall at University Town Center, dining options and four private courses. Experience the pinnacle of luxury living in this meticulously designed home, where every detail has been carefully considered to provide the ultimate Lakewood Ranch lifestyle in Country Club East. Experience the perfect blend of sophistication and comfort at 7457 Seacroft Cove. To play Tennis or Pickle ball you must join Lakewood Ranch Country Club.
Location
State FL
County Manatee
Community Country Club East At Lakewd Rnch Uu2
Zoning PDMU/A
Interior
Interior Features Built-in Features, Ceiling Fans(s), Crown Molding, Eat-in Kitchen, High Ceilings, Kitchen/Family Room Combo, Open Floorplan, Primary Bedroom Main Floor, Split Bedroom, Thermostat
Heating Central, Gas, Heat Pump
Cooling Central Air
Flooring Carpet, Hardwood, Tile
Fireplaces Type Gas, Outside
Furnishings Furnished
Fireplace true
Appliance Built-In Oven, Cooktop, Dishwasher, Disposal, Dryer, Gas Water Heater, Microwave, Range Hood, Tankless Water Heater, Washer, Wine Refrigerator
Laundry Inside, Laundry Room
Exterior
Exterior Feature Irrigation System, Outdoor Kitchen, Rain Gutters, Sidewalk, Sliding Doors
Garage Driveway, Garage Door Opener, Garage Faces Side, Golf Cart Garage, Split Garage
Garage Spaces 3.0
Fence Fenced
Pool Heated, In Ground, Salt Water
Community Features Clubhouse, Deed Restrictions, Dog Park, Fitness Center, Gated Community - Guard, Golf Carts OK, Golf, Irrigation-Reclaimed Water, Pool, Restaurant, Sidewalks
Utilities Available BB/HS Internet Available, Cable Available, Electricity Connected, Natural Gas Connected, Sewer Connected, Underground Utilities, Water Connected
Amenities Available Clubhouse, Gated, Golf Course, Pool, Spa/Hot Tub
Waterfront false
View Trees/Woods
Roof Type Tile
Porch Covered, Patio, Screened
Parking Type Driveway, Garage Door Opener, Garage Faces Side, Golf Cart Garage, Split Garage
Attached Garage true
Garage true
Private Pool Yes
Building
Lot Description In County, Landscaped, Sidewalk, Paved
Story 1
Entry Level One
Foundation Slab
Lot Size Range 1/4 to less than 1/2
Builder Name Arthur Rutenburg
Sewer Public Sewer
Water Public
Architectural Style Custom
Structure Type Block,Stucco
New Construction false
Construction Status Financing,Inspections
Schools
Elementary Schools Robert E Willis Elementary
Middle Schools Nolan Middle
High Schools Lakewood Ranch High
Others
Pets Allowed Yes
HOA Fee Include Private Road,Recreational Facilities,Security
Senior Community No
Ownership Fee Simple
Monthly Total Fees $370
Acceptable Financing Cash, Conventional
Membership Fee Required Required
Listing Terms Cash, Conventional
Num of Pet 2
Special Listing Condition None
Read Less Info
Want to know what your home might be worth? Contact us for a FREE valuation!

Amerivest 4k Pro-Team
yourhome@amerivest.realestateOur team is ready to help you sell your home for the highest possible price ASAP

© 2024 My Florida Regional MLS DBA Stellar MLS. All Rights Reserved.
Bought with BERKSHIRE HATHAWAY HOMESERVICE
Get More Information

Real Estate Company







