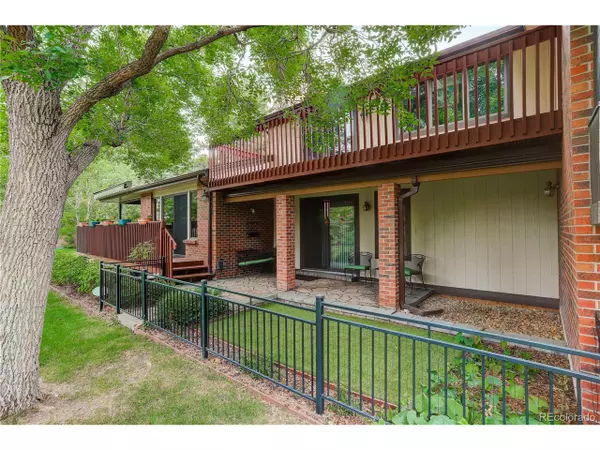$860,000
$865,000
0.6%For more information regarding the value of a property, please contact us for a free consultation.
3 Beds
4 Baths
3,200 SqFt
SOLD DATE : 10/02/2024
Key Details
Sold Price $860,000
Property Type Townhouse
Sub Type Attached Dwelling
Listing Status Sold
Purchase Type For Sale
Square Footage 3,200 sqft
Subdivision 26 Oaks
MLS Listing ID 6777309
Sold Date 10/02/24
Bedrooms 3
Full Baths 1
Half Baths 1
Three Quarter Bath 2
HOA Fees $650/mo
HOA Y/N true
Abv Grd Liv Area 2,267
Originating Board REcolorado
Year Built 1980
Annual Tax Amount $4,803
Lot Size 3,049 Sqft
Acres 0.07
Property Description
Welcome to this stunning patio home nestled in the popular 26 OAKS Subdivision. Spanning over 3,000 square feet, offering ample space for entertaining and comfortable living. This home has been thoughtfully updated over the past decade, including the updated basement family room & game room (Nov. 2023). The Main Floor Primary suite includes 5 piece bath with double sinks, large walk in closet and a separate patio area for added enjoyment. Upper Loft includes a Full Bedroom, bath and living / loft area. The open floor plan effortlessly flows, allowing for easy entertaining and daily living with multiple built ins and high end finishes. Venture outside to enjoy the multiple covered decks, perfect for relaxing while taking in the beautifully manicured community greenbelt. Situated on a coveted corner lot, the property is surrounded by mature landscaping, enhancing the sense of seclusion and tranquility. This particular type of home rarely comes available, especially in such pristine condition. Easy access to Foothills, Shopping and recently completed Lutheran Hospital and Gold's Marketplace.
Location
State CO
County Jefferson
Area Metro Denver
Direction West of 26th & Kipling. Take 26th to Oak Dr. Turn right into the community Take a right and follow it along. Unit is on the lefthand side.
Rooms
Basement Full, Partially Finished, Sump Pump
Primary Bedroom Level Main
Bedroom 2 Upper
Bedroom 3 Basement
Interior
Interior Features In-Law Floorplan, Eat-in Kitchen, Cathedral/Vaulted Ceilings, Pantry, Walk-In Closet(s), Loft, Kitchen Island
Heating Forced Air, Humidity Control
Cooling Central Air, Ceiling Fan(s)
Fireplaces Type 2+ Fireplaces, Gas
Fireplace true
Window Features Window Coverings,Skylight(s)
Appliance Dishwasher, Refrigerator, Washer, Dryer
Exterior
Exterior Feature Balcony
Garage Spaces 2.0
Utilities Available Electricity Available, Cable Available
Roof Type Composition
Street Surface Paved
Porch Patio, Deck
Building
Lot Description Cul-De-Sac, Corner Lot, Sloped, Abuts Private Open Space
Story 2
Sewer City Sewer, Public Sewer
Level or Stories Two
Structure Type Wood/Frame,Brick/Brick Veneer
New Construction false
Schools
Elementary Schools Prospect Valley
Middle Schools Everitt
High Schools Wheat Ridge
School District Jefferson County R-1
Others
HOA Fee Include Trash,Snow Removal,Maintenance Structure,Water/Sewer
Senior Community false
SqFt Source Assessor
Read Less Info
Want to know what your home might be worth? Contact us for a FREE valuation!

Amerivest Pro-Team
yourhome@amerivest.realestateOur team is ready to help you sell your home for the highest possible price ASAP

Bought with Rohrer Residential








