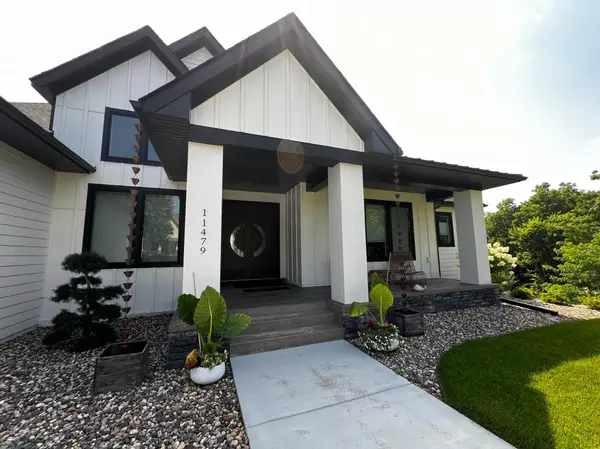$1,450,000
$1,550,000
6.5%For more information regarding the value of a property, please contact us for a free consultation.
3 Beds
5 Baths
4,537 SqFt
SOLD DATE : 09/30/2024
Key Details
Sold Price $1,450,000
Property Type Single Family Home
Sub Type Single Family Residence
Listing Status Sold
Purchase Type For Sale
Square Footage 4,537 sqft
Price per Sqft $319
Subdivision Riverview Heights
MLS Listing ID 6574737
Sold Date 09/30/24
Bedrooms 3
Full Baths 2
Three Quarter Bath 2
Year Built 2022
Annual Tax Amount $11,481
Tax Year 2024
Contingent None
Lot Size 0.410 Acres
Acres 0.41
Lot Dimensions 121x147x129x142
Property Description
Amazing views!! 2022 built custom home! The open floor plan features vaulted living room and white oak wood beams, gas fireplace, oversized Andersen windows, white oak wood floors, 9+ ft ceilings throughout the main floor, a custom kitchen, quartz counter tops, large center waterfall island, Thermador appliances, and walk-in pantry with additional double oven. The primary suite features 12t ceiling, walk-in shower, custom built luxury walk-in closet. 3 Season screened porch with gas fireplace. Maintenance free deck. The lower-level oasis has space for all to enjoy. A large family room with fireplace, 2 additional bedrooms and 2 baths, entertainment room, bar, exercise room and Finnish indoor sauna, steam shower. Outdoor hot tub. Lower level in-floor heat. Additional washer and dryer. 4 car insulated finished garage with epoxy floors.
Location
State MN
County Hennepin
Zoning Residential-Single Family
Rooms
Basement Drain Tiled, Finished, Full, Other, Storage Space, Sump Pump, Walkout
Dining Room Eat In Kitchen, Kitchen/Dining Room, Living/Dining Room, Other
Interior
Heating Forced Air
Cooling Central Air
Fireplaces Number 3
Fireplaces Type Electric, Family Room, Gas, Living Room
Fireplace No
Appliance Air-To-Air Exchanger, Cooktop, Dishwasher, Disposal, Dryer, Humidifier, Gas Water Heater, Range, Refrigerator, Stainless Steel Appliances, Washer
Exterior
Garage Attached Garage, Concrete, Heated Garage, Insulated Garage
Garage Spaces 4.0
Fence Other
Roof Type Age 8 Years or Less,Concrete
Parking Type Attached Garage, Concrete, Heated Garage, Insulated Garage
Building
Story One
Foundation 2040
Sewer City Sewer/Connected
Water City Water/Connected
Level or Stories One
Structure Type Brick/Stone,Fiber Cement
New Construction false
Schools
School District Eden Prairie
Read Less Info
Want to know what your home might be worth? Contact us for a FREE valuation!

Amerivest Pro-Team
yourhome@amerivest.realestateOur team is ready to help you sell your home for the highest possible price ASAP
Get More Information

Real Estate Company







