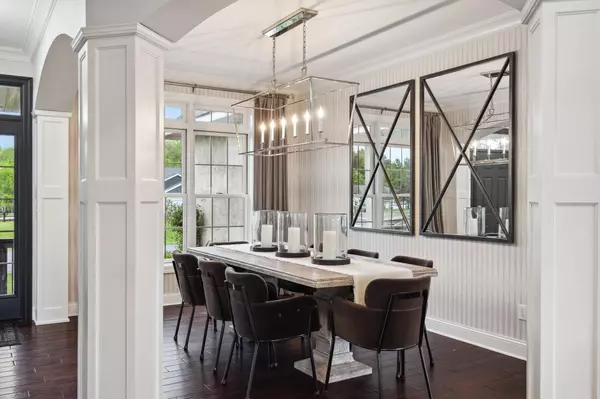$625,000
$649,900
3.8%For more information regarding the value of a property, please contact us for a free consultation.
6 Beds
4 Baths
3,144 SqFt
SOLD DATE : 09/27/2024
Key Details
Sold Price $625,000
Property Type Single Family Home
Sub Type Single Family Residence
Listing Status Sold
Purchase Type For Sale
Square Footage 3,144 sqft
Price per Sqft $198
Subdivision Jms Baxter Estates
MLS Listing ID 6544844
Sold Date 09/27/24
Bedrooms 6
Full Baths 3
Half Baths 1
Year Built 2007
Annual Tax Amount $4,380
Tax Year 2023
Contingent None
Lot Size 0.460 Acres
Acres 0.46
Lot Dimensions 145x161x110x156
Property Description
If luxury and style are your priorities, this home delivers. From the elegant finishes to the thoughtful layout, every detail speaks of refined living.
This traditional two-story home with a modern design offers 6 bedrooms, 4 bathrooms, a private office and workout room. The upper level layout consists of 4 bedrooms with a dream master suite and upper level laundry. The heart of this home is undoubtedly the outstanding dream kitchen that flows seamlessly into the living and dining room.
Custom build ins surround the main level fireplace, for a relaxed gathering area with an ideal open concept flow. Additonally, you have a fully finished lower level for more space and comfort!
The outdoor space makes you feel as though you are on vacation! There is a two-level deck overlooking the sand volleyball court and the peaceful pond, a firepit for evenings to enjoy the sounds of nature, and even a gazebo if you want a little outdoor privacy! This is a must see property!
Location
State MN
County Crow Wing
Zoning Residential-Single Family
Rooms
Basement Daylight/Lookout Windows, Egress Window(s), Finished, Full, Storage Space
Dining Room Separate/Formal Dining Room
Interior
Heating Forced Air, Fireplace(s)
Cooling Central Air
Fireplaces Number 2
Fireplaces Type Electric, Family Room, Gas, Living Room
Fireplace Yes
Appliance Chandelier, Dishwasher, Dryer, ENERGY STAR Qualified Appliances, Exhaust Fan, Microwave, Range, Refrigerator, Stainless Steel Appliances
Exterior
Garage Attached Garage, Asphalt
Garage Spaces 3.0
Roof Type Age 8 Years or Less
Parking Type Attached Garage, Asphalt
Building
Lot Description Accessible Shoreline
Story Two
Foundation 1048
Sewer City Sewer - In Street
Water City Water/Connected
Level or Stories Two
Structure Type Stucco,Vinyl Siding
New Construction false
Schools
School District Brainerd
Read Less Info
Want to know what your home might be worth? Contact us for a FREE valuation!

Amerivest Pro-Team
yourhome@amerivest.realestateOur team is ready to help you sell your home for the highest possible price ASAP
Get More Information

Real Estate Company







