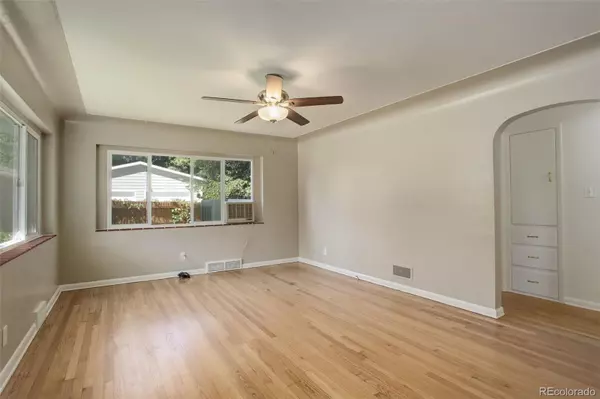$545,000
$599,000
9.0%For more information regarding the value of a property, please contact us for a free consultation.
3 Beds
2 Baths
1,224 SqFt
SOLD DATE : 10/01/2024
Key Details
Sold Price $545,000
Property Type Single Family Home
Sub Type Single Family Residence
Listing Status Sold
Purchase Type For Sale
Square Footage 1,224 sqft
Price per Sqft $445
Subdivision Winslow Add
MLS Listing ID 5940429
Sold Date 10/01/24
Style Mid-Century Modern
Bedrooms 3
Full Baths 2
HOA Y/N No
Abv Grd Liv Area 1,224
Originating Board recolorado
Year Built 1952
Annual Tax Amount $2,407
Tax Year 2023
Lot Size 9,147 Sqft
Acres 0.21
Property Description
Nestled in a serene cul-de-sac, this three-bedroom, two-bathroom ranch-style home in the desirable Wheat Ridge area exudes a blend of modern and mid-century charm. The spacious living room, illuminated by large picture windows, offers an abundance of natural light, creating a warm and inviting atmosphere.
The home's layout is ideal for both work-from-home professionals and shared living arrangements, with two bedrooms and a bathroom located off the front living room, and the third bedroom and second bathroom conveniently situated on the opposite side of the kitchen.
Recent updates add to the home's appeal, including newly remodeled showers in both bathrooms, beautifully refinished original hardwood floors, and new luxury vinyl plank (LVP) flooring extending from the kitchen into the laundry room. Fresh interior paint throughout enhances the home's bright and welcoming feel.
The spacious one-car garage has been refreshed with a new automatic door and has been painted, providing ample space for both a vehicle and a work area or storage. Outdoor living is equally inviting, whether you're enjoying a quiet morning coffee in the enclosed sunroom or unwinding on the patio as you watch the sunset over the expansive backyard. The mature tree provides plenty of shade, creating a peaceful retreat.
Priced at just $599,000, this turn-key property offers endless possibilities to make it your own in the sought-after Wheat Ridge community.
Location
State CO
County Jefferson
Rooms
Basement Crawl Space
Main Level Bedrooms 3
Interior
Heating Floor Furnace
Cooling Evaporative Cooling
Fireplace N
Exterior
Parking Features Concrete, Oversized
Garage Spaces 1.0
Fence Full
Utilities Available Cable Available, Electricity Available, Electricity Connected, Internet Access (Wired), Natural Gas Available, Natural Gas Connected, Phone Available, Phone Connected
Roof Type Architecural Shingle
Total Parking Spaces 2
Garage Yes
Building
Lot Description Cul-De-Sac, Near Public Transit
Sewer Community Sewer
Water Public
Level or Stories One
Structure Type Frame
Schools
Elementary Schools Stevens
Middle Schools Everitt
High Schools Wheat Ridge
School District Jefferson County R-1
Others
Senior Community No
Ownership Estate
Acceptable Financing 1031 Exchange, Cash, Conventional, FHA, USDA Loan, VA Loan
Listing Terms 1031 Exchange, Cash, Conventional, FHA, USDA Loan, VA Loan
Special Listing Condition None
Read Less Info
Want to know what your home might be worth? Contact us for a FREE valuation!

Amerivest Pro-Team
yourhome@amerivest.realestateOur team is ready to help you sell your home for the highest possible price ASAP

© 2025 METROLIST, INC., DBA RECOLORADO® – All Rights Reserved
6455 S. Yosemite St., Suite 500 Greenwood Village, CO 80111 USA
Bought with Guide Real Estate








