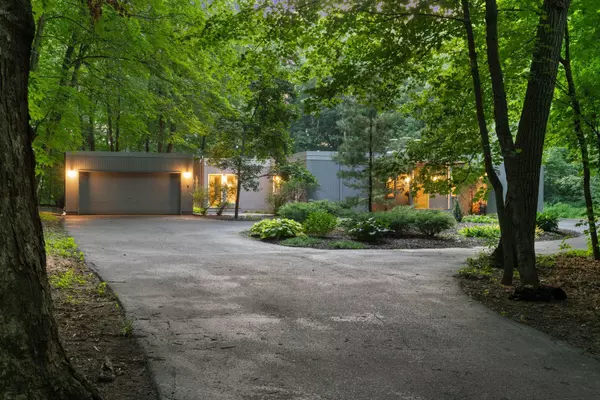$795,000
$810,000
1.9%For more information regarding the value of a property, please contact us for a free consultation.
3 Beds
3 Baths
2,135 SqFt
SOLD DATE : 10/01/2024
Key Details
Sold Price $795,000
Property Type Single Family Home
Sub Type Single Family Residence
Listing Status Sold
Purchase Type For Sale
Square Footage 2,135 sqft
Price per Sqft $372
MLS Listing ID 6589619
Sold Date 10/01/24
Bedrooms 3
Full Baths 2
Three Quarter Bath 1
HOA Fees $12/ann
Year Built 1963
Annual Tax Amount $7,588
Tax Year 2024
Contingent None
Lot Size 0.490 Acres
Acres 0.49
Lot Dimensions Irregular
Property Description
Experience mid-century modern elegance in this remarkable home, thoughtfully crafted by renowned local designer and builder Kenneth Durr. Nestled in a private oasis overlooking Mooney Lake, this architectural masterpiece seamlessly blends sophisticated design with a bright, open-concept layout. Expansive windows and multiple sliding doors flood the space with natural light, while old-growth white pine-beamed ceilings and a mix of epoxy and hardwood flooring add striking character, capturing the true mid-century vibe. Enjoy effortless one-level living with a formal living room, wood-burning fireplace, and exposed brick. The updated kitchen boasts quartz countertops, a large center island, custom cabinetry, and professional-grade appliances. Adjacent to the kitchen is a versatile family room that can easily be converted into a formal dining area, if desired. The home offers three well-appointed bedrooms and three bathrooms, including a generous owner’s suite. For fans of pop culture, this home has a unique piece of history—musician Mason Jennings is said to have recorded and produced his debut album here in 1997, right in the living room! Whether you’re seeking creative inspiration or simply a peaceful retreat, the serene half-acre lot provides plenty of space to relax, with multiple patios and a deck surrounded by mature trees and scenic views of Mooney Lake. Located just steps from a neighborhood park and within proximity to the shops and restaurants of Downtown Wayzata, this home offers a perfect balance of privacy and convenience. An ideal choice for anyone dreaming of a true mid-century modern lifestyle.
Location
State MN
County Hennepin
Zoning Residential-Single Family
Body of Water Mooney
Rooms
Basement Crawl Space
Dining Room Breakfast Bar, Eat In Kitchen, Kitchen/Dining Room
Interior
Heating Forced Air
Cooling Central Air
Fireplaces Number 1
Fireplaces Type Wood Burning
Fireplace Yes
Appliance Cooktop, Double Oven, Dryer, Gas Water Heater, Water Osmosis System, Microwave, Refrigerator, Stainless Steel Appliances, Wall Oven, Washer, Water Softener Owned
Exterior
Garage Detached, Asphalt, Garage Door Opener
Garage Spaces 2.0
Pool None
Waterfront false
Waterfront Description Lake View
View Lake, See Remarks
Roof Type Rubber
Road Frontage No
Parking Type Detached, Asphalt, Garage Door Opener
Building
Lot Description Tree Coverage - Heavy
Story One
Foundation 2135
Sewer Private Sewer, Tank with Drainage Field
Water Private, Well
Level or Stories One
Structure Type Wood Siding
New Construction false
Schools
School District Wayzata
Others
HOA Fee Include Snow Removal
Read Less Info
Want to know what your home might be worth? Contact us for a FREE valuation!

Amerivest Pro-Team
yourhome@amerivest.realestateOur team is ready to help you sell your home for the highest possible price ASAP
Get More Information

Real Estate Company







