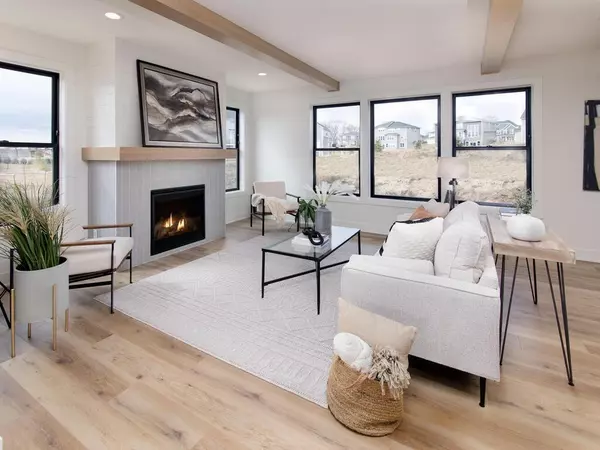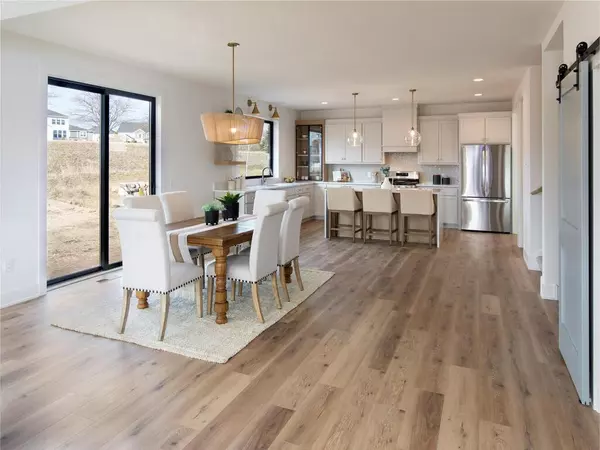$763,630
$714,900
6.8%For more information regarding the value of a property, please contact us for a free consultation.
4 Beds
3 Baths
2,716 SqFt
SOLD DATE : 09/19/2024
Key Details
Sold Price $763,630
Property Type Single Family Home
Sub Type Single Family Residence
Listing Status Sold
Purchase Type For Sale
Square Footage 2,716 sqft
Price per Sqft $281
Subdivision Hampshire Preserve
MLS Listing ID 6492356
Sold Date 09/19/24
Bedrooms 4
Full Baths 2
Half Baths 1
Year Built 2024
Annual Tax Amount $882
Tax Year 2023
Contingent None
Lot Size 9,583 Sqft
Acres 0.22
Lot Dimensions 75 x 135 x 75 x 125
Property Description
Welcome to the Charleston by Pinnacle Family Homes. Another well-designed 2 story with strict attention to detail, offers a fresh perspective on family-centered living. The kitchen with an oversized center island and walk-in pantry is the heart of this home. Imagine the many gatherings you may have in the bright and spacious family room in front of the cozy fireplace. Andersen Windows, quartz countertops, laminate floors throughout main level, custom cabinets, built-in bench in mud room. Irrigation system, sod/landscaping and 14' x 16' rear concrete patio also included. Stop in and as there is so much more you need to see!
Location
State MN
County Scott
Community Hampshire Preserve
Zoning Residential-Single Family
Rooms
Basement Block, Drain Tiled, Egress Window(s), Sump Pump
Dining Room Informal Dining Room, Kitchen/Dining Room
Interior
Heating Forced Air
Cooling Central Air
Fireplaces Number 1
Fireplaces Type Gas, Living Room
Fireplace Yes
Appliance Air-To-Air Exchanger, Dishwasher, Disposal, Exhaust Fan, Microwave, Range, Refrigerator, Stainless Steel Appliances
Exterior
Garage Attached Garage, Asphalt, Garage Door Opener
Garage Spaces 3.0
Fence None
Pool None
Roof Type Age 8 Years or Less,Asphalt
Parking Type Attached Garage, Asphalt, Garage Door Opener
Building
Lot Description Irregular Lot
Story Two
Foundation 1344
Sewer City Sewer/Connected
Water City Water/Connected
Level or Stories Two
Structure Type Brick/Stone,Fiber Cement,Vinyl Siding
New Construction true
Schools
School District Prior Lake-Savage Area Schools
Read Less Info
Want to know what your home might be worth? Contact us for a FREE valuation!

Amerivest Pro-Team
yourhome@amerivest.realestateOur team is ready to help you sell your home for the highest possible price ASAP
Get More Information

Real Estate Company







