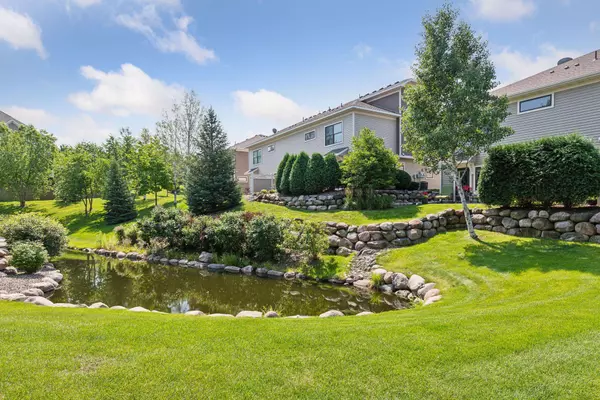$850,000
$849,900
For more information regarding the value of a property, please contact us for a free consultation.
2 Beds
3 Baths
2,656 SqFt
SOLD DATE : 10/01/2024
Key Details
Sold Price $850,000
Property Type Townhouse
Sub Type Townhouse Side x Side
Listing Status Sold
Purchase Type For Sale
Square Footage 2,656 sqft
Price per Sqft $320
Subdivision Lakeside Fourth Add
MLS Listing ID 6576781
Sold Date 10/01/24
Bedrooms 2
Full Baths 2
Half Baths 1
HOA Fees $704/mo
Year Built 2012
Annual Tax Amount $7,660
Tax Year 2024
Contingent None
Lot Size 2,613 Sqft
Acres 0.06
Property Description
Don't miss your chance at luxurious turnkey living in this impeccable executive townhome! Home is beautifully situated facing Lake Riley, a perfect view when relaxing in the sunroom or on the 2yo maint-free deck. So many thoughtful design touches throughout, like a stunning paver driveway, decorative tray ceilings, arched doorways, multiple gas fireplaces w/ distinct tile surrounds, built-ins, & hidden storage. Spacious kitchen features custom cabinetry, S/S appls including gas range w/ hood, granite & quartz countertops, large pantry closet, & center island. Primary BR suite features a private full BA & WIC w/ custom organizers. Lower level walks out to home's private patio overlooking a pond. Finished, insulated garage features an epoxy floor, workshop, & discreet storage areas. Clubhouse sits just across the street w/ exercise room, heated inground pool, & community room w/ kitchen. HOA maintains 1200 ft of Lake Riley lakeshore w/ dock, pontoon, beach, & gazebo. Don't miss this gem!
Location
State MN
County Carver
Zoning Residential-Single Family
Body of Water Riley
Rooms
Family Room Amusement/Party Room, Club House, Exercise Room
Basement Drain Tiled, Finished, Full, Sump Pump, Walkout
Dining Room Kitchen/Dining Room
Interior
Heating Forced Air
Cooling Central Air
Fireplaces Number 2
Fireplaces Type Family Room, Gas, Living Room
Fireplace Yes
Appliance Dishwasher, Dryer, Exhaust Fan, Humidifier, Microwave, Range, Refrigerator, Stainless Steel Appliances, Washer, Water Softener Owned
Exterior
Garage Attached Garage, Driveway - Other Surface, Finished Garage, Garage Door Opener, Guest Parking, Insulated Garage, Storage, Tuckunder Garage
Garage Spaces 2.0
Pool Below Ground, Heated, Outdoor Pool, Shared
Waterfront true
Waterfront Description Lake Front
Roof Type Age 8 Years or Less,Asphalt
Road Frontage Yes
Parking Type Attached Garage, Driveway - Other Surface, Finished Garage, Garage Door Opener, Guest Parking, Insulated Garage, Storage, Tuckunder Garage
Building
Story One
Foundation 966
Sewer City Sewer/Connected
Water City Water/Connected
Level or Stories One
Structure Type Brick/Stone,Vinyl Siding
New Construction false
Schools
School District Eastern Carver County Schools
Others
HOA Fee Include Beach Access,Maintenance Structure,Dock,Lawn Care,Maintenance Grounds,Professional Mgmt,Recreation Facility,Trash,Shared Amenities,Snow Removal
Restrictions Mandatory Owners Assoc,Pets - Cats Allowed,Pets - Dogs Allowed,Pets - Number Limit,Rental Restrictions May Apply
Read Less Info
Want to know what your home might be worth? Contact us for a FREE valuation!

Amerivest 4k Pro-Team
yourhome@amerivest.realestateOur team is ready to help you sell your home for the highest possible price ASAP
Get More Information

Real Estate Company







