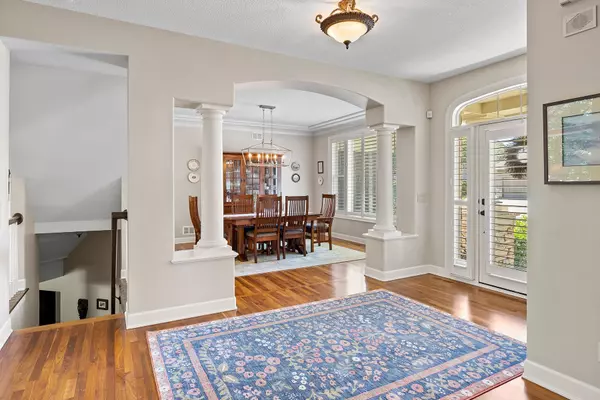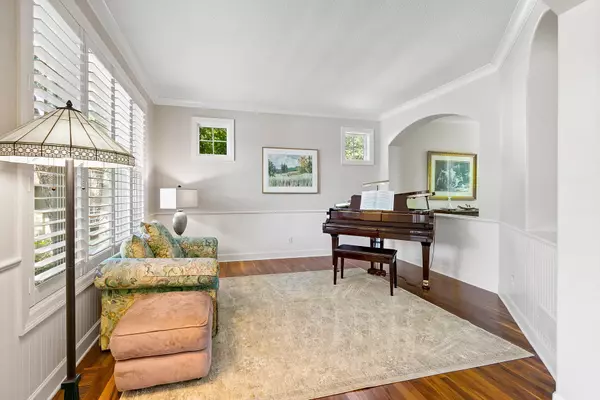$1,100,000
$1,100,000
For more information regarding the value of a property, please contact us for a free consultation.
6 Beds
5 Baths
4,974 SqFt
SOLD DATE : 10/01/2024
Key Details
Sold Price $1,100,000
Property Type Single Family Home
Sub Type Single Family Residence
Listing Status Sold
Purchase Type For Sale
Square Footage 4,974 sqft
Price per Sqft $221
Subdivision Entrevaux
MLS Listing ID 6564212
Sold Date 10/01/24
Bedrooms 6
Full Baths 3
Half Baths 1
Three Quarter Bath 1
HOA Fees $41/ann
Year Built 2002
Annual Tax Amount $11,887
Tax Year 2023
Contingent None
Lot Size 0.500 Acres
Acres 0.5
Lot Dimensions Irregular
Property Description
Only available due to relocation, custom Charles Cudd home in highly sought after Entrevaux neighborhood, near Olympic Hills golf course. Immaculate two-story six bedroom five bath three car garage with custom cabinetry is sure to wow you! The main floor great room with massive vaulted ceilings and sweeping views of your outside private lot. Large gourmet kitchen, screened in porch, deck, office, mudroom main level laundry is the perfect layout for a modern home. Luxurious primary suite offers a sanctuary feeling retreat with gas fireplace, full ensuite with large jetted tub, glass shower and walk in closet. Lower Level is an entertainers dream; large amusement room, wet bar, 2 bedrooms and large storage area. Step out to the gorgeous limestone patio and brick fire place & enjoy Minnesota's beautiful summers.
New Roof (2019) New HVAC 2022, Hardwood blinds 2020, Exterior Paint 2024, Decking restored and painted 2024, Landscaping Lighting 2022, Custom Cabinets in Garage 2021. This home is a must see!
Location
State MN
County Hennepin
Zoning Residential-Single Family
Body of Water Unnamed
Rooms
Basement Daylight/Lookout Windows, Egress Window(s), Finished, Storage Space, Walkout
Dining Room Breakfast Bar, Breakfast Area, Eat In Kitchen, Informal Dining Room, Kitchen/Dining Room, Separate/Formal Dining Room
Interior
Heating Forced Air
Cooling Central Air
Fireplaces Number 3
Fireplaces Type Two Sided, Gas, Living Room, Primary Bedroom
Fireplace Yes
Appliance Air-To-Air Exchanger, Chandelier, Cooktop, Dishwasher, Disposal, Dryer, Exhaust Fan, Humidifier, Microwave, Refrigerator, Wall Oven, Washer
Exterior
Garage Attached Garage, Concrete, Garage Door Opener, Insulated Garage
Garage Spaces 3.0
Fence None
Waterfront false
Waterfront Description Pond
Roof Type Age 8 Years or Less,Asphalt
Road Frontage No
Parking Type Attached Garage, Concrete, Garage Door Opener, Insulated Garage
Building
Lot Description Irregular Lot, Tree Coverage - Medium
Story Two
Foundation 2010
Sewer City Sewer/Connected
Water City Water/Connected
Level or Stories Two
Structure Type Shake Siding,Wood Siding
New Construction false
Schools
School District Eden Prairie
Others
HOA Fee Include Shared Amenities
Read Less Info
Want to know what your home might be worth? Contact us for a FREE valuation!

Amerivest Pro-Team
yourhome@amerivest.realestateOur team is ready to help you sell your home for the highest possible price ASAP
Get More Information

Real Estate Company







