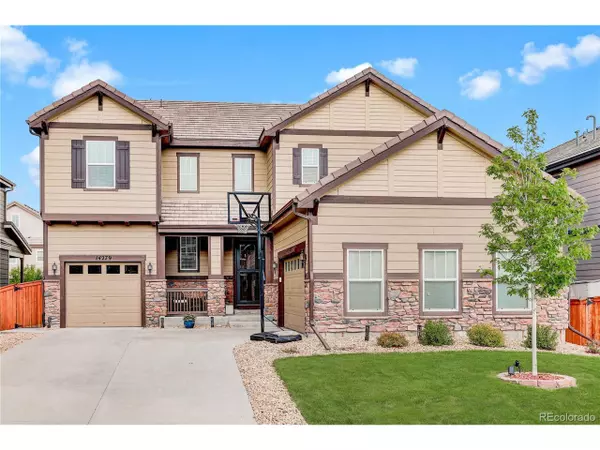$890,000
$859,999
3.5%For more information regarding the value of a property, please contact us for a free consultation.
5 Beds
4 Baths
4,449 SqFt
SOLD DATE : 09/30/2024
Key Details
Sold Price $890,000
Property Type Single Family Home
Sub Type Residential-Detached
Listing Status Sold
Purchase Type For Sale
Square Footage 4,449 sqft
Subdivision Stepping Stone
MLS Listing ID 2788919
Sold Date 09/30/24
Bedrooms 5
Full Baths 1
Three Quarter Bath 3
HOA Fees $138/mo
HOA Y/N true
Abv Grd Liv Area 3,222
Originating Board REcolorado
Year Built 2017
Annual Tax Amount $5,999
Lot Size 6,969 Sqft
Acres 0.16
Property Description
Home was under contract and fell the day of closing. Buyer Lost his job. Motivated Seller!
Welcome to your dream home in the most sought-after Stepping Stone neighborhood! This stunning home boasts a spacious 5-bedroom, 4-bathroom layout, perfect for accommodating your growing family or entertaining guests. With a finished basement, private backyard, and a three-car garage, this residence offers both luxury and practicality.
As you step inside, you'll be greeted by an inviting foyer that leads to the main living areas. The open-concept design seamlessly connects the family room, dining area, and gourmet kitchen, creating an ideal space for social gatherings and everyday living. The kitchen is a chef's delight, featuring stainless steel appliances, gas burner stove, ample granite counter space, and a large island for meal preparation and casual dining. Main floor guest bedroom/office is light and bright with a 3/4 bath close by.
The upstairs bedrooms are generously sized and offer plenty of natural light and closet space. The master suite is a true retreat, complete with a spa-like en-suite bathroom, large master closet with window. Large loft is perfect for extra flex space, office or kids play area.
The finished basement adds a whole new dimension to this home, offering endless possibilities for recreation and entertainment. Spacious guest suite with with 3/4 bath. It can be transformed into a home theater, game room, or even a personal gym.
Outside, the private backyard is an oasis of tranquility. The meticulously landscaped yard provides both beauty and privacy.
One of the highlights of this neighborhood is the community pool and clubhouse. The abundance of parks and trails nearby offers ample opportunities for outdoor activities and exploring nature. And let's not forget about the popular food truck Fridays!
Conveniently located close to schools, shopping centers, this property truly offers the best of both worlds.
Location
State CO
County Douglas
Community Clubhouse, Pool
Area Metro Denver
Rooms
Basement Full, Sump Pump
Primary Bedroom Level Upper
Bedroom 2 Main
Bedroom 3 Upper
Bedroom 4 Upper
Bedroom 5 Basement
Interior
Interior Features Open Floorplan, Pantry, Walk-In Closet(s), Loft, Kitchen Island
Heating Forced Air
Cooling Central Air, Ceiling Fan(s)
Fireplaces Type Family/Recreation Room Fireplace, Single Fireplace
Fireplace true
Window Features Window Coverings,Double Pane Windows
Appliance Self Cleaning Oven, Double Oven, Dishwasher, Refrigerator, Microwave, Disposal
Laundry Upper Level
Exterior
Garage Spaces 3.0
Fence Fenced
Community Features Clubhouse, Pool
Utilities Available Electricity Available, Cable Available
Roof Type Concrete
Street Surface Paved
Porch Patio
Building
Lot Description Lawn Sprinkler System
Story 2
Sewer City Sewer, Public Sewer
Water City Water
Level or Stories Two
Structure Type Wood/Frame,Stone,Wood Siding
New Construction false
Schools
Elementary Schools Prairie Crossing
Middle Schools Sierra
High Schools Chaparral
School District Douglas Re-1
Others
HOA Fee Include Trash,Snow Removal
Senior Community false
SqFt Source Assessor
Special Listing Condition Private Owner
Read Less Info
Want to know what your home might be worth? Contact us for a FREE valuation!

Amerivest Pro-Team
yourhome@amerivest.realestateOur team is ready to help you sell your home for the highest possible price ASAP

Bought with HomeSmart








