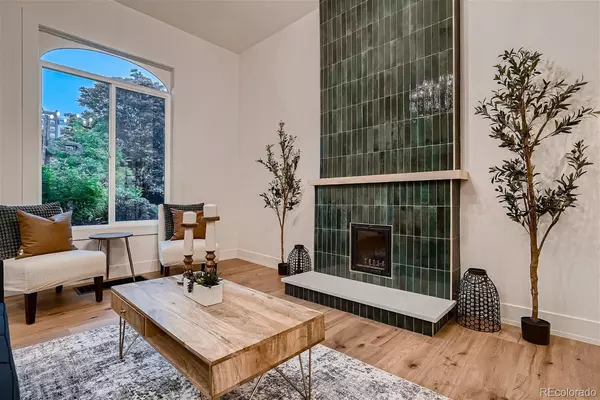$612,000
$674,900
9.3%For more information regarding the value of a property, please contact us for a free consultation.
2 Beds
2 Baths
1,071 SqFt
SOLD DATE : 09/30/2024
Key Details
Sold Price $612,000
Property Type Single Family Home
Sub Type Single Family Residence
Listing Status Sold
Purchase Type For Sale
Square Footage 1,071 sqft
Price per Sqft $571
Subdivision City Park
MLS Listing ID 5676814
Sold Date 09/30/24
Style A-Frame
Bedrooms 2
Full Baths 1
Three Quarter Bath 1
HOA Y/N No
Abv Grd Liv Area 1,071
Originating Board recolorado
Year Built 1886
Annual Tax Amount $2,609
Tax Year 2023
Lot Size 3,049 Sqft
Acres 0.07
Property Description
Welcome to your dream home, where timeless charm meets modern luxury. This beautifully remodeled home boasts an exquisite blend of old-world architecture and contemporary finishes. Step inside to discover a designer's touch in every detail, from the custom tile fireplace that serves as the living room's focal point to the beautiful hardwood floors that flow seamlessly throughout the home. The living room lighting design sets the mood with a beautiful bronze chandelier and double wall sconce. Just as you enter the heart of this home and its expansive kitchen, a chef's delight featuring new stainless steel appliances, designer cabinets, quartz countertops, a large kitchen island, lots of natural light, a lovely backsplash, and ample storage space. Recessed lighting illuminates the space, highlighting the meticulous craftsmanship. Retreat to the spacious bedrooms, each designed with comfort and style in mind. The primary bedroom and bathroom offers a spa-like experience, complete with double vanities, awesome tile, European-style glass shower doors, exposed brick column and custom lighting throughout. The 2nd bathroom is just as charming and stylish as the primary leaving anyone who enters with a smile! Outside, the beautiful backyard is your private oasis. Enjoy the low-maintenance synthetic grass, relax on the large deck, or entertain guests in the fully fenced and ample outdoor space. This home is a perfect blend of historic elegance and modern convenience, offering a lifestyle of unparalleled sophistication and comfort. Don't miss the opportunity to make it yours! SELLER IS OFFERING A 2/1 INTEREST RATE BUYDOWN, ALONG WITH A LENDER PAID RATE BUYDOWN!
Location
State CO
County Denver
Zoning G-RO-3
Rooms
Basement Partial
Main Level Bedrooms 2
Interior
Interior Features Eat-in Kitchen, High Ceilings, Kitchen Island, Open Floorplan
Heating Forced Air
Cooling Central Air
Flooring Tile, Wood
Fireplaces Number 1
Fireplaces Type Family Room
Fireplace Y
Appliance Dishwasher, Disposal, Oven, Range, Range Hood, Refrigerator, Sump Pump
Exterior
Exterior Feature Garden, Lighting, Private Yard
Fence Full
Utilities Available Electricity Connected
Roof Type Composition
Total Parking Spaces 2
Garage No
Building
Lot Description Landscaped, Level, Near Public Transit
Foundation Block, Slab
Sewer Public Sewer
Water Public
Level or Stories One
Structure Type Block,Brick,Frame
Schools
Elementary Schools Whittier E-8
Middle Schools Whittier E-8
High Schools East
School District Denver 1
Others
Senior Community No
Ownership Individual
Acceptable Financing Cash, Conventional, FHA, VA Loan
Listing Terms Cash, Conventional, FHA, VA Loan
Special Listing Condition None
Read Less Info
Want to know what your home might be worth? Contact us for a FREE valuation!

Amerivest Pro-Team
yourhome@amerivest.realestateOur team is ready to help you sell your home for the highest possible price ASAP

© 2025 METROLIST, INC., DBA RECOLORADO® – All Rights Reserved
6455 S. Yosemite St., Suite 500 Greenwood Village, CO 80111 USA
Bought with Sagewood Real Estate








