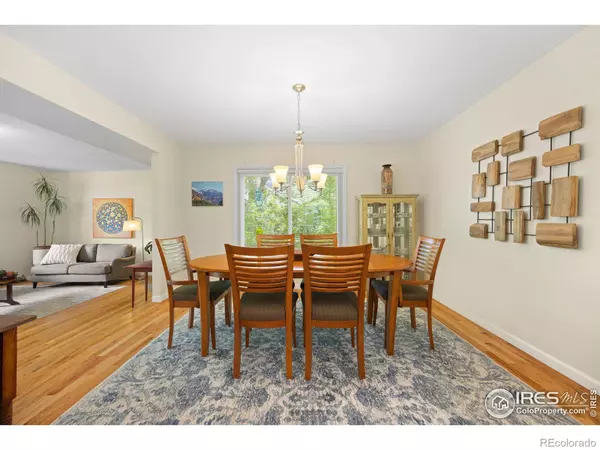$1,150,000
$1,198,000
4.0%For more information regarding the value of a property, please contact us for a free consultation.
4 Beds
4 Baths
3,415 SqFt
SOLD DATE : 09/30/2024
Key Details
Sold Price $1,150,000
Property Type Single Family Home
Sub Type Single Family Residence
Listing Status Sold
Purchase Type For Sale
Square Footage 3,415 sqft
Price per Sqft $336
Subdivision Lake Valley Estates
MLS Listing ID IR1011175
Sold Date 09/30/24
Style Contemporary
Bedrooms 4
Full Baths 2
Half Baths 1
Three Quarter Bath 1
Condo Fees $710
HOA Fees $59/ann
HOA Y/N Yes
Originating Board recolorado
Year Built 1993
Tax Year 2023
Lot Size 0.390 Acres
Acres 0.39
Property Description
Nestled among lush gardens and mature trees, with a backdrop of the private Lake Valley Golf Club, this home offers an enjoyable lifestyle for golf enthusiasts and families alike. Featuring four bedrooms and four bathrooms, including a primary suite with an attached deck and a newly renovated five-piece bathroom with heated floors, this home is designed for comfort and functionality. The spacious family room, highlighted by vaulted ceilings and a large fireplace, opens to a generously sized kitchen, perfect for family gatherings. The home includes a finished walkout basement complete with a recreation room, an additional bedroom, and a bathroom. Outdoors, the multi-tier deck overlooks a beautifully maintained garden and mature trees, providing a tranquil retreat. Beyond its private confines, the neighborhood boasts walking trails, tennis courts, pavilions, parks, and a recreational lake suitable for swimming, fishing, and non-motorized boating. Minutes from Boulder, you can enjoy a fine balance of a modern downtown and thriving city center that abuts the natural, vibrant beauty of the Flatirons region. Outdoor enthusiasts enjoy being steps away from hiking, biking, fishing, boating, or golfing, while urban explorers love the highly unique and characteristic Boulder restaurants and shoppes.
Location
State CO
County Boulder
Zoning Res
Rooms
Basement Crawl Space, Daylight, Full, Walk-Out Access
Interior
Interior Features Central Vacuum, Eat-in Kitchen, Five Piece Bath, Kitchen Island, Open Floorplan, Vaulted Ceiling(s), Walk-In Closet(s)
Heating Forced Air
Cooling Central Air
Flooring Tile, Wood
Fireplaces Type Family Room, Free Standing, Gas, Gas Log, Living Room
Fireplace N
Appliance Dishwasher, Double Oven, Dryer, Oven, Refrigerator, Washer
Laundry In Unit
Exterior
Exterior Feature Balcony
Garage Spaces 3.0
Utilities Available Electricity Available, Natural Gas Available
View Mountain(s)
Roof Type Composition
Total Parking Spaces 3
Garage Yes
Building
Lot Description On Golf Course, Sprinklers In Front
Story Two
Sewer Public Sewer
Water Public
Level or Stories Two
Structure Type Brick,Wood Frame
Schools
Elementary Schools Blue Mountain
Middle Schools Altona
High Schools Silver Creek
School District St. Vrain Valley Re-1J
Others
Ownership Individual
Acceptable Financing Cash, Conventional, VA Loan
Listing Terms Cash, Conventional, VA Loan
Read Less Info
Want to know what your home might be worth? Contact us for a FREE valuation!

Amerivest Pro-Team
yourhome@amerivest.realestateOur team is ready to help you sell your home for the highest possible price ASAP

© 2024 METROLIST, INC., DBA RECOLORADO® – All Rights Reserved
6455 S. Yosemite St., Suite 500 Greenwood Village, CO 80111 USA
Bought with milehimodern - Boulder
Get More Information

Real Estate Company







