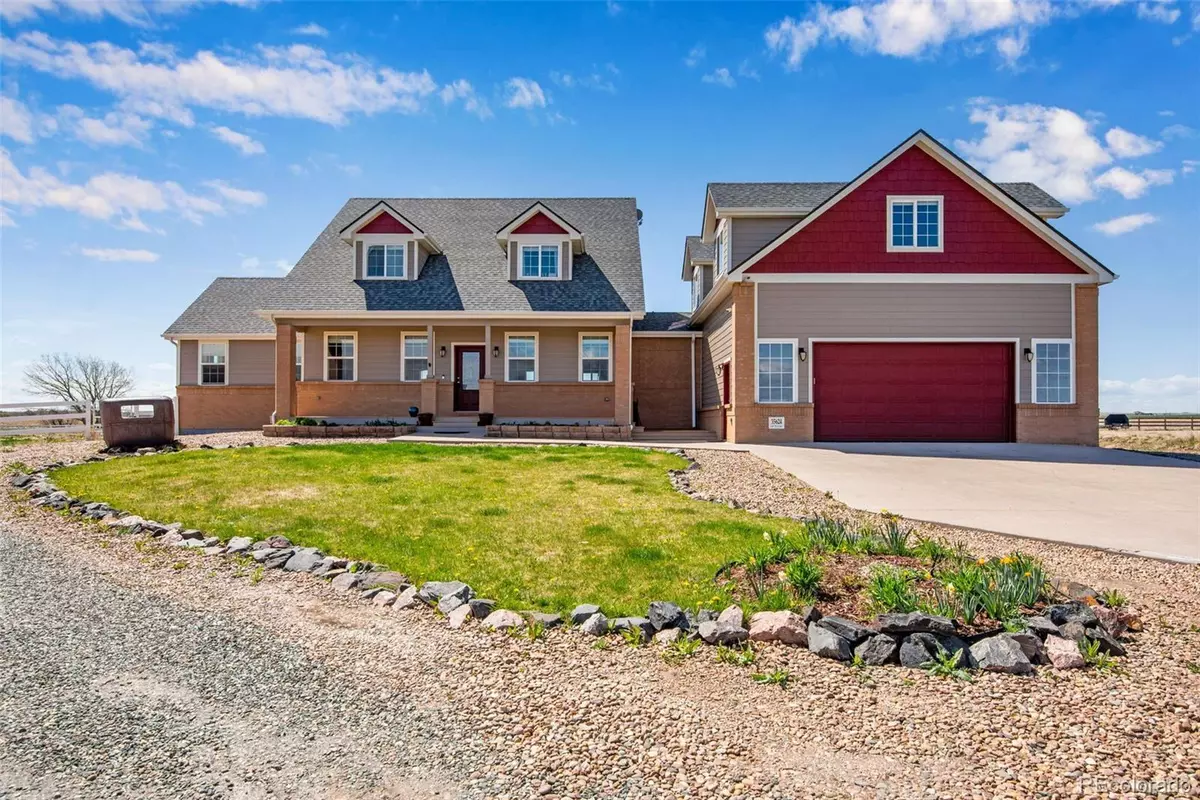$965,000
$975,000
1.0%For more information regarding the value of a property, please contact us for a free consultation.
4 Beds
4 Baths
3,711 SqFt
SOLD DATE : 09/27/2024
Key Details
Sold Price $965,000
Property Type Single Family Home
Sub Type Single Family Residence
Listing Status Sold
Purchase Type For Sale
Square Footage 3,711 sqft
Price per Sqft $260
Subdivision Watkins Farm
MLS Listing ID 4333593
Sold Date 09/27/24
Style Traditional
Bedrooms 4
Full Baths 2
Half Baths 1
Three Quarter Bath 1
Condo Fees $90
HOA Fees $30/qua
HOA Y/N Yes
Abv Grd Liv Area 3,711
Originating Board recolorado
Year Built 2013
Annual Tax Amount $3,104
Tax Year 2022
Lot Size 2.410 Acres
Acres 2.41
Property Description
Come take a look at this Stunning, Immaculate, quiet, 1 owner, 4 bedroom, 4 bathroom home, only 15 minutes from town. This Unique Custom Built home in Watkins Farm area has over 2.4 fenced acres with a 3200 sq.ft. shop, 14ft pull thru doors, 220 electric, water, and a car lift as well as a 4 car attached garage for all your toys. The amazing backyard features a nice deck, fenced in dog run, raised planting beds with drip system, in ground fire pit, and relaxing gazebo with lights to enjoy your evenings outdoors. From the covered front patio enter into a bright and inviting living space that flows thru to the dining room and onto the kitchen with hardwood floors, beautiful lighting fixtures, wainscoting, granite countertops, kitchen island, stainless steel appliances and large double paned picture windows in the carpeted sunroom to enjoy you mountain views. The main floor primary bedroom feels very spacious and open with the vaulted ceiling, five piece primary bath and walk in closet. Upstairs you will find an open loft area that could become another bedroom or be used for whatever you like along with the 2 other large bedrooms and full size shared bathroom.
The large full basement is unfinished but has amazing potential with the garden level windows and the 9ft. ceilings it is pleasantly light and bright.
If you venture through the kitchen area to the door that leads into the West Wing of the home it opens up to the enclosed mudroom where you will find a door to the attached garage, a door to the back deck, laundry facilities, a 1/2 bath and stairs to the large PRIVATE secondary suite where you will find the 4th bedroom and the possibilities of being a mother in law suite, guest suite, kids retreat, a multi generational area to use however you see fit. The home has 3 zones of heating/cooling, 22,000 watt full home generator, tankless hot water heater along with a brand new roof, brand new paint on the oustide, windows and a radon mitigation system.
Location
State CO
County Arapahoe
Rooms
Basement Bath/Stubbed, Daylight, Full, Unfinished
Main Level Bedrooms 1
Interior
Interior Features Ceiling Fan(s), Granite Counters, High Ceilings, High Speed Internet, Kitchen Island, Open Floorplan, Primary Suite, Smoke Free, Vaulted Ceiling(s), Walk-In Closet(s)
Heating Forced Air
Cooling Central Air
Flooring Carpet, Wood
Fireplace N
Appliance Cooktop, Dishwasher, Disposal, Dryer, Microwave, Oven, Refrigerator, Self Cleaning Oven, Tankless Water Heater, Washer, Water Softener
Exterior
Exterior Feature Balcony, Barbecue, Dog Run, Fire Pit, Garden, Gas Grill, Lighting, Private Yard, Rain Gutters
Parking Features 220 Volts, Driveway-Gravel, Exterior Access Door, Heated Garage, Lift, Oversized, Oversized Door, RV Garage, Storage
Garage Spaces 4.0
Fence Full
Utilities Available Cable Available, Electricity Available, Electricity Connected, Internet Access (Wired), Natural Gas Connected, Phone Connected
View Mountain(s), Plains
Roof Type Composition
Total Parking Spaces 4
Garage Yes
Building
Lot Description Corner Lot, Cul-De-Sac, Ditch, Landscaped, Level, Open Space, Sprinklers In Front
Foundation Concrete Perimeter, Slab
Sewer Septic Tank
Water Private, Well
Level or Stories Two
Structure Type Brick,Frame,Vinyl Siding
Schools
Elementary Schools Bennett
Middle Schools Bennett
High Schools Bennett
School District Bennett 29-J
Others
Senior Community No
Ownership Individual
Acceptable Financing Cash, Conventional, Jumbo
Listing Terms Cash, Conventional, Jumbo
Special Listing Condition None
Pets Allowed Yes
Read Less Info
Want to know what your home might be worth? Contact us for a FREE valuation!

Amerivest Pro-Team
yourhome@amerivest.realestateOur team is ready to help you sell your home for the highest possible price ASAP

© 2025 METROLIST, INC., DBA RECOLORADO® – All Rights Reserved
6455 S. Yosemite St., Suite 500 Greenwood Village, CO 80111 USA
Bought with Your Castle Real Estate Inc








