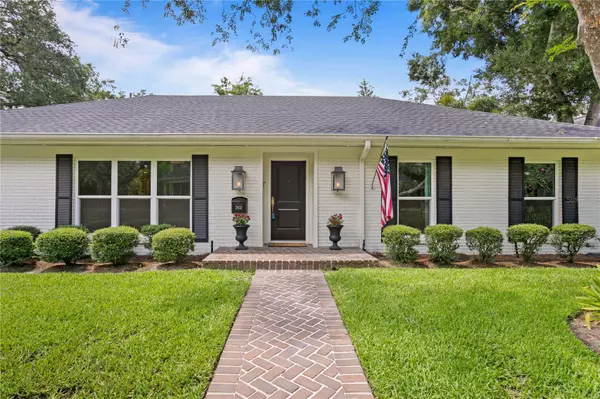$1,050,000
$1,200,000
12.5%For more information regarding the value of a property, please contact us for a free consultation.
3 Beds
2 Baths
1,700 SqFt
SOLD DATE : 09/30/2024
Key Details
Sold Price $1,050,000
Property Type Single Family Home
Sub Type Single Family Residence
Listing Status Sold
Purchase Type For Sale
Square Footage 1,700 sqft
Price per Sqft $617
Subdivision North New Suburb Beautiful
MLS Listing ID T3538037
Sold Date 09/30/24
Bedrooms 3
Full Baths 2
HOA Y/N No
Originating Board Stellar MLS
Year Built 1967
Annual Tax Amount $10,734
Lot Size 8,276 Sqft
Acres 0.19
Lot Dimensions 93x87
Property Description
Beautiful single story home within a very short distance to Hyde Park area restaurants like Bern's Steak House and many more. The home is complete with 3 bedrooms and 2 bathrooms with a large screened in back patio with the most beautiful and tranquil backyard featuring tropical plants and oak trees, and a very extensive paver wide walkway from the screened in patio throughout the backyard, which is also features wood fencing from the entire backyard and sides up to the front of the home, which there is a front gate on each side.. Although this home was built in 1967 it has an effective date of 1995. A BONUS to this stunning home is a backyard deluxe Shed structure with a mini split a/c, windows, loft storage area, recessed lighting and can be used for a home office, craft room or Sports Den. As you enter the front door, you are greeted by the formal living room with floor to ceiling windows, the kitchen is off the right complete with breakfast bar, stone countertops, double oven, microwave, refrigerator, stove top, dishwasher, double sink and walk in pantry and a passthrough window and door leading to the back screened in patio. All recessed lighting in the kitchen. As you enter the family room and dining room area there is one bedroom off to the right with the dark grey built ins and faces the backyard. On the other side of the family there is bedroom 2 and the primary bedroom which the primary walk in closet faces the front of the home and the bedroom itself faces the backyard and has double french doors to the backyard. The primary bedroom features recessed lighting, ceiling fan with a light. The primary closet was completely redone with beautiful dark wood built ins- lots of storage and it also features recessed lighting and ceiling light fixture. The primary bathroom features a shower and storage cabinetry. Bedroom 2 faces the front and has new built in closet with double panel doors that open up completely and ceiling fan with a light. The back patio is screened in, has tile flooring and a ceiling fan and a screen door to walk out into the backyard (approximately (25' X 14' or 350sf). NEW ROOF 2020, NEW IRRIGATION installed 2020, NEW DUCTWORK installed in 2020, NEW INSULATION installed in 2022, NEW WEATHER TILE WINDOWS throughout the home installed in 2021, NEW FENCING (front and backyard) installed in 2022, HARDWOOD FLOORS are either NEW or have been recently RESTORED (late 2023). Coppersmith Copper lanterns in front and exterior of the home.
Location
State FL
County Hillsborough
Community North New Suburb Beautiful
Zoning RS-60
Rooms
Other Rooms Den/Library/Office, Family Room, Florida Room, Formal Living Room Separate
Interior
Interior Features Built-in Features, Ceiling Fans(s), Primary Bedroom Main Floor, Solid Surface Counters, Stone Counters, Thermostat, Walk-In Closet(s), Window Treatments
Heating Central
Cooling Central Air, Mini-Split Unit(s)
Flooring Wood
Fireplace false
Appliance Built-In Oven, Cooktop, Dishwasher, Dryer, Electric Water Heater, Microwave, Other, Range, Refrigerator, Washer
Laundry In Garage, Other
Exterior
Exterior Feature Courtyard, French Doors, Garden, Lighting, Private Mailbox, Rain Gutters, Sidewalk, Storage
Parking Features Driveway, Garage Door Opener, Ground Level
Garage Spaces 2.0
Fence Fenced, Other, Wood
Utilities Available Cable Available, Electricity Connected, Public, Water Connected
Roof Type Shingle
Porch Covered, Enclosed, Patio, Screened
Attached Garage true
Garage true
Private Pool No
Building
Story 1
Entry Level One
Foundation Block, Other, Slab
Lot Size Range 0 to less than 1/4
Sewer Public Sewer
Water Public
Architectural Style Cape Cod
Structure Type Block,Concrete
New Construction false
Schools
Elementary Schools Mitchell-Hb
Middle Schools Williams Middle Magnet School
High Schools Plant City-Hb
Others
Senior Community No
Ownership Fee Simple
Acceptable Financing Cash, Conventional
Listing Terms Cash, Conventional
Special Listing Condition None
Read Less Info
Want to know what your home might be worth? Contact us for a FREE valuation!

Amerivest Pro-Team
yourhome@amerivest.realestateOur team is ready to help you sell your home for the highest possible price ASAP

© 2025 My Florida Regional MLS DBA Stellar MLS. All Rights Reserved.
Bought with SMITH & ASSOCIATES REAL ESTATE








