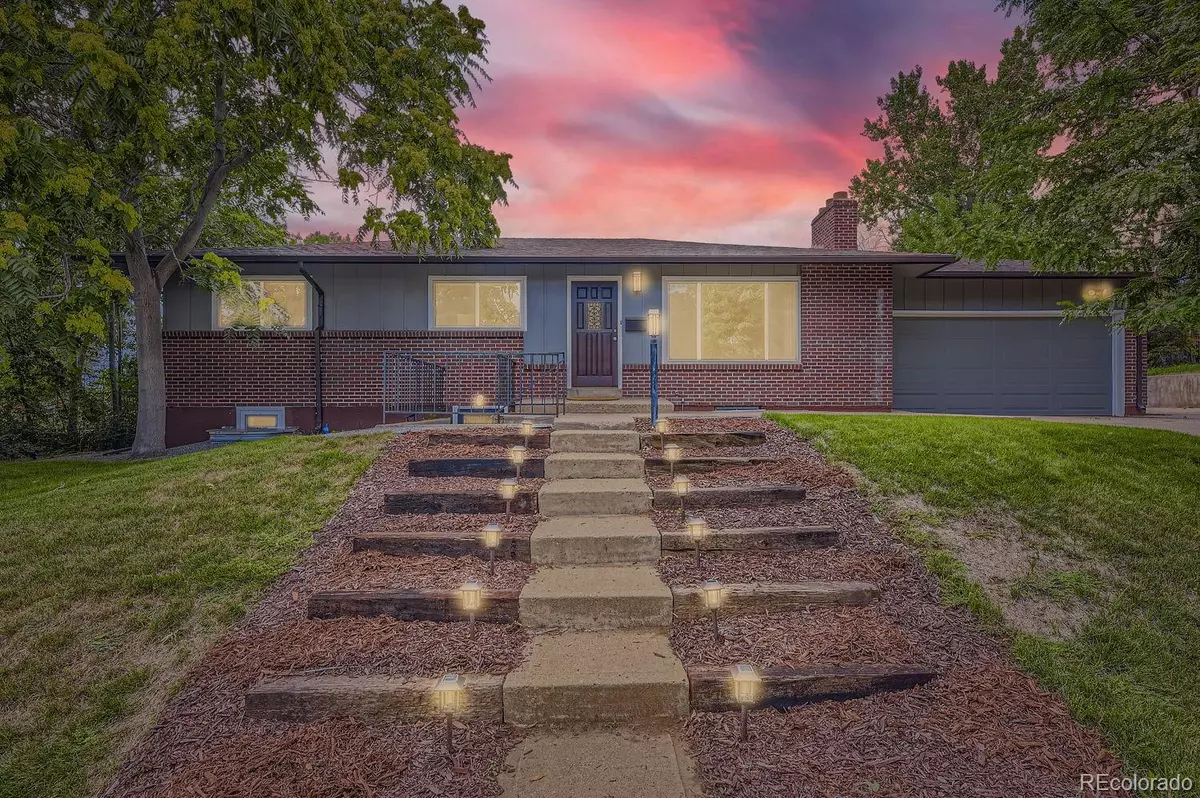$685,000
$685,000
For more information regarding the value of a property, please contact us for a free consultation.
5 Beds
3 Baths
3,014 SqFt
SOLD DATE : 09/27/2024
Key Details
Sold Price $685,000
Property Type Single Family Home
Sub Type Single Family Residence
Listing Status Sold
Purchase Type For Sale
Square Footage 3,014 sqft
Price per Sqft $227
Subdivision Harvey Park South
MLS Listing ID 1862497
Sold Date 09/27/24
Style Mid-Century Modern
Bedrooms 5
Full Baths 1
Half Baths 1
Three Quarter Bath 1
HOA Y/N No
Originating Board recolorado
Year Built 1955
Annual Tax Amount $2,911
Tax Year 2023
Lot Size 0.260 Acres
Acres 0.26
Property Description
RARE GEM: FIVE bedroom, 3,000+ sq ft charming brick ranch home with mountain views and a separate entrance basement suite that has been meticulously updated and ready to go! Seize the opportunity to offset your mortgage and generate income from a 2 bed, 3/4 bath + laundry abode. Turnkey with fresh paint, new carpet, and kitchenette ready for your custom touch. This home is perfectly suited for multi-generational living or short-term rental. The interior greets you with beautiful hardwood floors, a generous living room, and a dining space ready for gathering with friends and family. The renovated kitchen features butcher block countertops, stainless steel appliances, all-white cabinetry, combo electric/gas stove and stylish subway tile backsplash. Enjoy the sun-drenched, four-season family room with a gas fireplace and large picture windows to see the mountains!!! Classic hassle-free mudroom/laundry room on the main level. Plus, a full bath that serves three large bedrooms finishes out the main floor with one hidden bonus . . . primary bedroom contains a private en suite ½ bath! You will love the HUGE fenced, newly landscape yard, with fresh sod, automated sprinklers, tailored pebbled borders, and covered cement patio - just bring a fire pit and your favorite beverage! The fully finished basement provides 2 additional bedrooms complete with ample closet space, natural light, and egress windows!! There is a large family/rec room, that includes recessed lighting, new carpet & paint, wood burning fireplace & hearth, built-in shelving, and that key asset . . . a separate exterior entrance door. Efficiently designed it’s also equipped with a new ¾ bath, kitchenette, and storage/laundry room. Outside there is an attached 2-car garage with exterior access to the backyard and covered exterior alcove for a gardener’s workshop, tools/toys storage, or perhaps a cozy corner for a jacuzzi. Can’t beat the extended cement driveway ideal for RV or boating enthusiasts! Carpe diem!
Location
State CO
County Denver
Zoning S-SU-F
Rooms
Basement Daylight, Exterior Entry, Finished, Full, Interior Entry, Walk-Out Access
Main Level Bedrooms 3
Interior
Interior Features Block Counters, Built-in Features, Butcher Counters, Ceiling Fan(s), Eat-in Kitchen, Open Floorplan, Smoke Free
Heating Forced Air
Cooling Central Air
Flooring Carpet, Tile, Wood
Fireplaces Number 2
Fireplaces Type Basement, Family Room, Gas, Wood Burning
Fireplace Y
Appliance Dishwasher, Disposal, Oven, Refrigerator
Laundry In Unit
Exterior
Exterior Feature Lighting, Private Yard, Rain Gutters
Garage Concrete, Exterior Access Door
Garage Spaces 2.0
Fence Full
Utilities Available Cable Available, Electricity Connected, Natural Gas Connected
View Mountain(s)
Roof Type Composition
Parking Type Concrete, Exterior Access Door
Total Parking Spaces 3
Garage Yes
Building
Lot Description Irrigated, Landscaped, Level, Master Planned, Near Public Transit, Sprinklers In Front, Sprinklers In Rear
Story One
Foundation Concrete Perimeter
Sewer Public Sewer
Water Public
Level or Stories One
Structure Type Brick,Frame,Wood Siding
Schools
Elementary Schools Doull
Middle Schools Strive Federal
High Schools John F. Kennedy
School District Denver 1
Others
Senior Community No
Ownership Individual
Acceptable Financing Cash, Conventional, FHA, VA Loan
Listing Terms Cash, Conventional, FHA, VA Loan
Special Listing Condition None
Read Less Info
Want to know what your home might be worth? Contact us for a FREE valuation!

Amerivest Pro-Team
yourhome@amerivest.realestateOur team is ready to help you sell your home for the highest possible price ASAP

© 2024 METROLIST, INC., DBA RECOLORADO® – All Rights Reserved
6455 S. Yosemite St., Suite 500 Greenwood Village, CO 80111 USA
Bought with RE/MAX ALLIANCE
Get More Information

Real Estate Company







