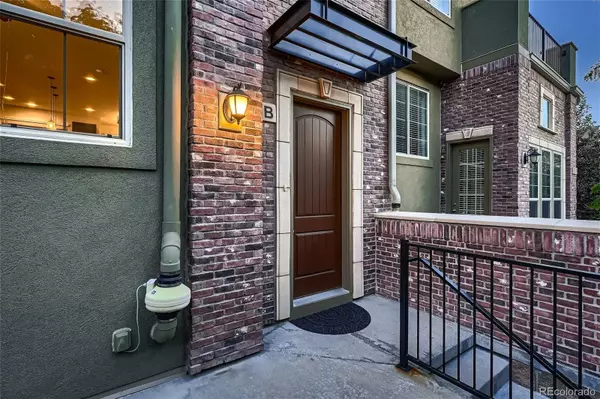$574,000
$574,000
For more information regarding the value of a property, please contact us for a free consultation.
2 Beds
3 Baths
1,553 SqFt
SOLD DATE : 09/26/2024
Key Details
Sold Price $574,000
Property Type Townhouse
Sub Type Townhouse
Listing Status Sold
Purchase Type For Sale
Square Footage 1,553 sqft
Price per Sqft $369
Subdivision Clocktower
MLS Listing ID 8459357
Sold Date 09/26/24
Style Urban Contemporary
Bedrooms 2
Full Baths 2
Half Baths 1
Condo Fees $305
HOA Fees $305/mo
HOA Y/N Yes
Originating Board recolorado
Year Built 2012
Annual Tax Amount $3,377
Tax Year 2023
Property Description
Exceptionally well maintained urban contemporary townhome in Highlands Ranch. Feels like you are in Sloan's Lake or LODO... but in the south suburbs! Located in the heart of desirable Highlands Ranch Town Center. Tons of walkability to restaurants, parks, Highlands Ranch Farmer's Market, the Highlands Ranch Library, Civic Green Park, and so much shopping! Two primary suites make this the perfect home for you. Clean and stylish bathrooms with granite countertops and updated fixtures and mirrors. Home also features hardwood floors on main level & carpeted flooring upstairs. The primary suite balcony has spectacular views of the Rocky Mountains! Two additional outdoor living spaces also provide great views and are surrounded by mature trees! And the patio off the kitchen has a gas hookup for your gas BBQ! Gourmet kitchen with large granite island and stylish pendant lighting. Gas fireplace in living room with built ins and ceiling fan. Two master suites upstairs both featuring huge walk in closets. Main master bedroom has spectacular views off the patio, new ceiling fan and a five piece bath. Laundry room is located upstairs with washer and dryer. Oversized 2 car garage. Additional room on lower level perfect for storage or in home fitness area. Perfectly located just off of C470 and Lucent Blvd in Highlands Ranch. Access to 4 outstanding community rec centers with multiple swimming pools, fitness centers, sports fields/courts, parks, and trails. Award winning Douglas County Schools. Hurry on this opportunity! It is the perfect combination of city vibes and walkability, but with the comfort and convenience of living in the suburbs!
Location
State CO
County Douglas
Zoning PDU
Rooms
Basement Partial, Unfinished
Interior
Interior Features Ceiling Fan(s), Five Piece Bath, Granite Counters, Kitchen Island, Pantry, Walk-In Closet(s)
Heating Forced Air, Natural Gas
Cooling Central Air
Flooring Carpet, Wood
Fireplaces Number 1
Fireplaces Type Gas, Gas Log, Living Room
Fireplace Y
Appliance Dishwasher, Disposal, Dryer, Microwave, Range, Refrigerator, Washer
Laundry In Unit
Exterior
Exterior Feature Balcony, Gas Valve, Lighting, Rain Gutters
Garage Spaces 2.0
Utilities Available Cable Available, Electricity Connected, Natural Gas Connected, Phone Connected
View Mountain(s)
Roof Type Composition
Total Parking Spaces 4
Garage Yes
Building
Story Three Or More
Sewer Public Sewer
Water Public
Level or Stories Three Or More
Structure Type Brick,Frame,Stucco
Schools
Elementary Schools Eldorado
Middle Schools Ranch View
High Schools Thunderridge
School District Douglas Re-1
Others
Senior Community No
Ownership Individual
Acceptable Financing 1031 Exchange, Cash, Conventional, FHA, VA Loan
Listing Terms 1031 Exchange, Cash, Conventional, FHA, VA Loan
Special Listing Condition None
Read Less Info
Want to know what your home might be worth? Contact us for a FREE valuation!

Amerivest Pro-Team
yourhome@amerivest.realestateOur team is ready to help you sell your home for the highest possible price ASAP

© 2024 METROLIST, INC., DBA RECOLORADO® – All Rights Reserved
6455 S. Yosemite St., Suite 500 Greenwood Village, CO 80111 USA
Bought with JW REALTY
Get More Information

Real Estate Company







