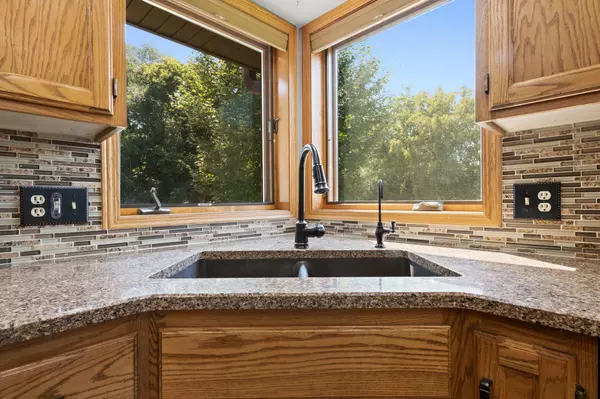$325,000
$334,900
3.0%For more information regarding the value of a property, please contact us for a free consultation.
2 Beds
3 Baths
2,233 SqFt
SOLD DATE : 09/26/2024
Key Details
Sold Price $325,000
Property Type Townhouse
Sub Type Townhouse Side x Side
Listing Status Sold
Purchase Type For Sale
Square Footage 2,233 sqft
Price per Sqft $145
Subdivision Battle Rapids Sub
MLS Listing ID 6580967
Sold Date 09/26/24
Bedrooms 2
Full Baths 2
Half Baths 1
HOA Fees $350/mo
Year Built 1994
Annual Tax Amount $3,046
Tax Year 2024
Contingent None
Lot Size 2,178 Sqft
Acres 0.05
Lot Dimensions 28 x 78
Property Description
This tastefully updated cozy townhouse has stunning, unobstructed views of the Mississippi River. As an end unit, it offers privacy and quiet and plenty of natural light from side facing bay windows. The two-bedroom, three-bathroom property is designed for accessible, one-level living and has been thoughtfully renovated in 2018, featuring modern upgrades throughout. These include a beautifully remodeled kitchen, updated bathrooms, new wood floors, carpet, window coverings, and stylish light fixtures.
Recent enhancements also include 2019 appliances, a 2018 gas fireplace, a 2017 air conditioning unit, a 2021 Culligan water softener, and radon mitigation for added peace of mind.
The main level boasts a newly remodeled kitchen, a dining room, and a living room with a glass door leading to a deck that overlooks the expansive backyard and river view. The primary bedroom is complete with an en suite full bathroom and walk-in closet. The bathroom has already installed grab bars for added safety. Wake up to river views through the backyard facing windows and patio door with private access to the deck. A half bath and laundry room are also located on the main level for added convenience. The beautifully finished lower level offers a spacious living room with another glass door opening to a patio, a cozy gas fireplace, and a kitchenette equipped with a sink, microwave, and small refrigerator. This level also includes a second bedroom, a full bathroom with a walk-in tile shower, a den, and ample storage space. The attached 2 car garage is finished and features a ramp to the entry of the home for added accessibility. Conveniently located just a mile from retail, grocery stores, restaurants, and easy access to I-94, this home combines luxury living with modern convenience.
Location
State MN
County Wright
Zoning Residential-Single Family
Body of Water Mississippi River
Rooms
Basement 8 ft+ Pour, Finished, Concrete, Sump Pump, Tile Shower, Walkout
Dining Room Breakfast Bar, Informal Dining Room, Kitchen/Dining Room, Living/Dining Room
Interior
Heating Forced Air
Cooling Central Air
Fireplaces Number 1
Fireplaces Type Family Room
Fireplace Yes
Appliance Chandelier, Dishwasher, Disposal, Dryer, Freezer, Humidifier, Microwave, Range, Refrigerator, Stainless Steel Appliances, Washer, Water Softener Owned
Exterior
Garage Attached Garage, Asphalt, Garage Door Opener, Guest Parking
Garage Spaces 2.0
Waterfront false
Waterfront Description River View
View North, River
Roof Type Asphalt
Road Frontage Yes
Parking Type Attached Garage, Asphalt, Garage Door Opener, Guest Parking
Building
Story One
Foundation 1192
Sewer City Sewer/Connected
Water City Water/Connected
Level or Stories One
Structure Type Stucco
New Construction false
Schools
School District Monticello
Others
HOA Fee Include Lawn Care,Snow Removal
Restrictions Mandatory Owners Assoc,Rentals not Permitted,Pets - Cats Allowed,Pets - Dogs Allowed,Pets - Number Limit
Read Less Info
Want to know what your home might be worth? Contact us for a FREE valuation!

Amerivest Pro-Team
yourhome@amerivest.realestateOur team is ready to help you sell your home for the highest possible price ASAP
Get More Information

Real Estate Company







