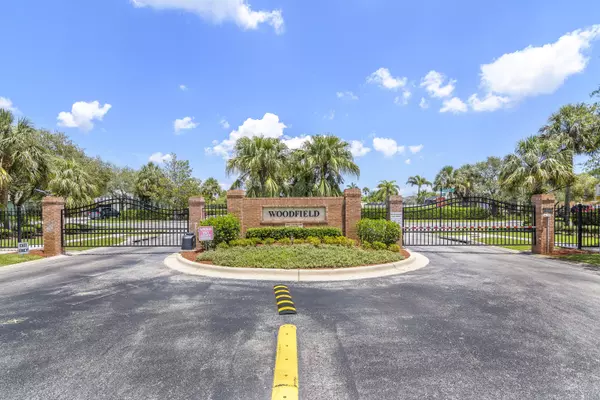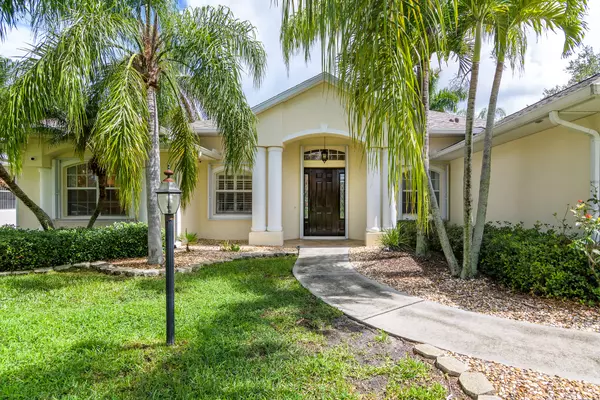$535,000
$565,000
5.3%For more information regarding the value of a property, please contact us for a free consultation.
4 Beds
4 Baths
2,546 SqFt
SOLD DATE : 09/25/2024
Key Details
Sold Price $535,000
Property Type Single Family Home
Sub Type Single Family Residence
Listing Status Sold
Purchase Type For Sale
Square Footage 2,546 sqft
Price per Sqft $210
Subdivision Woodfield At Heritage Oaks Phase 1
MLS Listing ID 1017581
Sold Date 09/25/24
Style Contemporary,Traditional
Bedrooms 4
Full Baths 2
Half Baths 2
HOA Fees $59/ann
HOA Y/N Yes
Total Fin. Sqft 2546
Originating Board Space Coast MLS (Space Coast Association of REALTORS®)
Year Built 2003
Annual Tax Amount $3,183
Tax Year 2023
Lot Size 0.260 Acres
Acres 0.26
Property Description
Large 4BR, 3 car garage Pool home with Spa! West Melbourne central location in popular Woodfield @ Heritage Oaks. Office, 2 full baths and 2 half baths. Great room with kitchen, dining, living and bar area. Granite countertops, 9 & 12 ft ceilings. 42'' cabinets, stainless appliances, crown molding and wainscoting. Tile, carpet and wood floors. French doors lead to office and 4th BR. Large 8' sliders lead to private patio and pool. overlooking tropical foliage. Built in BBQ for outdoor entertaining, pool bath has large storage closet. Primary bath has His and Her vanities and walk-in closets. Laundry room includes utility tub. Attic access in garage with pull-down stairs. Storm Shutters, AC 2019, Roof 2023.
Location
State FL
County Brevard
Area 331 - West Melbourne
Direction South of 192 on Minton. Left on Heritage Oaks Blvd. Left on Woodfield Circle. Turn right after the gate. To 2412 Woodfield Cir. House will be on the corner on the left side.
Interior
Interior Features Breakfast Bar, Built-in Features, Ceiling Fan(s), Eat-in Kitchen, Entrance Foyer, His and Hers Closets, Kitchen Island, Open Floorplan, Split Bedrooms, Walk-In Closet(s)
Heating Central, Natural Gas
Cooling Central Air, Electric
Flooring Carpet, Tile, Wood
Furnishings Negotiable
Appliance Dishwasher, Disposal, Electric Oven, Electric Range, Gas Water Heater, Microwave, Refrigerator
Laundry Electric Dryer Hookup, Sink, Washer Hookup
Exterior
Exterior Feature Storm Shutters
Parking Features Attached, Garage, Garage Door Opener
Garage Spaces 3.0
Fence Back Yard, Privacy, Wood
Pool Community, In Ground, Private, Screen Enclosure
Utilities Available Cable Available, Electricity Connected, Natural Gas Connected, Water Connected
Amenities Available Management - Off Site, Playground
View Pool
Roof Type Shingle
Present Use Residential,Single Family
Street Surface Asphalt,Paved
Porch Covered, Screened
Garage Yes
Building
Lot Description Corner Lot
Faces South
Story 1
Sewer Public Sewer
Water Public
Architectural Style Contemporary, Traditional
Level or Stories One
New Construction No
Schools
Elementary Schools Meadowlane
High Schools Melbourne
Others
HOA Name www.woodfieldatheritageoaks.org
HOA Fee Include Maintenance Grounds
Senior Community No
Tax ID 28-37-07-26-00000.0-0136.00
Acceptable Financing Cash, Conventional, FHA, VA Loan
Listing Terms Cash, Conventional, FHA, VA Loan
Special Listing Condition Standard
Read Less Info
Want to know what your home might be worth? Contact us for a FREE valuation!

Amerivest Pro-Team
yourhome@amerivest.realestateOur team is ready to help you sell your home for the highest possible price ASAP

Bought with One Sotheby's International








