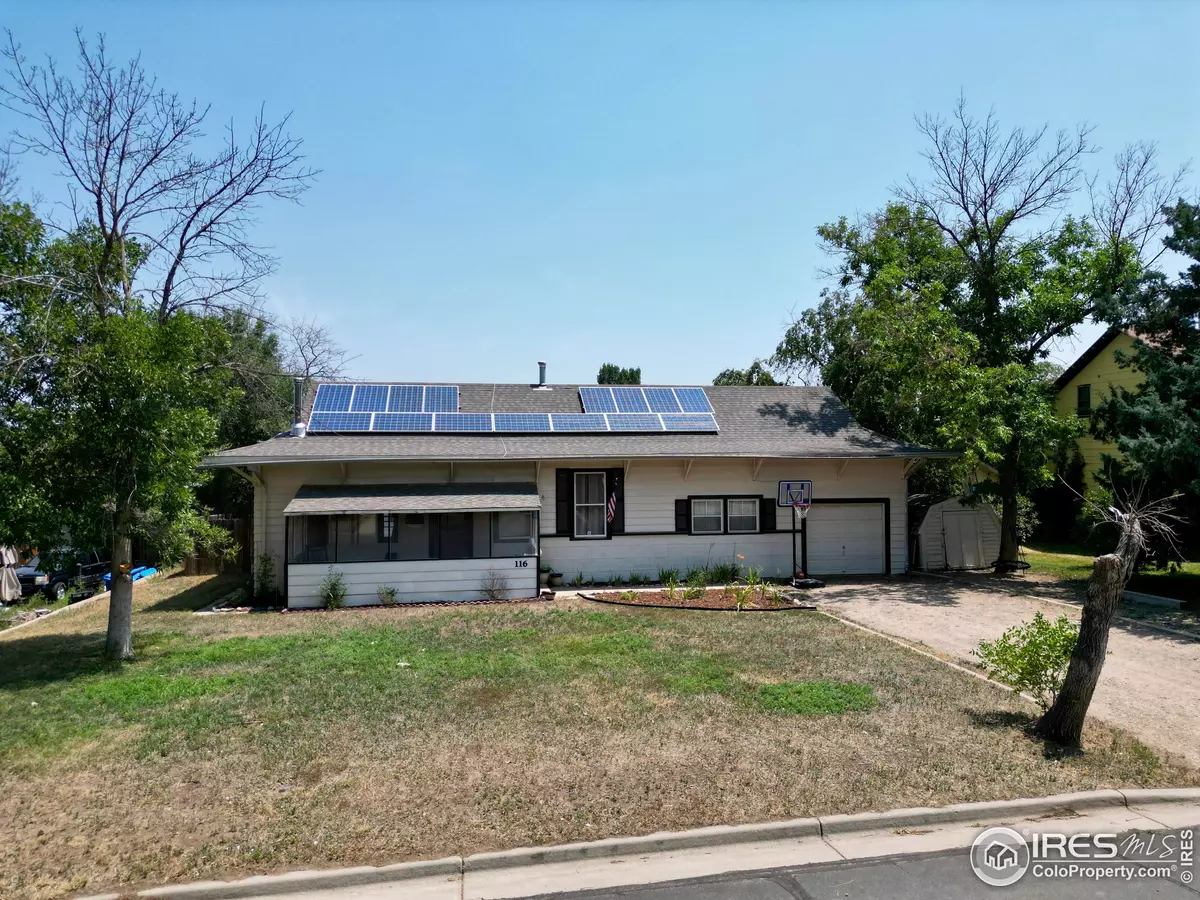$375,000
$369,900
1.4%For more information regarding the value of a property, please contact us for a free consultation.
4 Beds
2 Baths
1,468 SqFt
SOLD DATE : 09/23/2024
Key Details
Sold Price $375,000
Property Type Single Family Home
Sub Type Residential-Detached
Listing Status Sold
Purchase Type For Sale
Square Footage 1,468 sqft
Subdivision Milliken Town
MLS Listing ID 1014840
Sold Date 09/23/24
Style Contemporary/Modern
Bedrooms 4
Full Baths 1
Three Quarter Bath 1
HOA Y/N false
Abv Grd Liv Area 1,468
Originating Board IRES MLS
Year Built 1946
Annual Tax Amount $1,842
Lot Size 10,890 Sqft
Acres 0.25
Property Description
Welcome to 116 S Kathleen Ave, a one-of-a-kind home with 11-foot ceilings. The spacious, light-filled living room connects seamlessly to the dining area and kitchen, creating an ideal entertaining and daily living space. The kitchen features contemporary countertops, ample cabinetry, and stainless steel appliances, making meal preparation enjoyable. The home includes four bedrooms, with the primary suite offering two walk-in closets and an en-suite bathroom. Large windows throughout ensure every room is bathed in natural light. Outside, discover a large private backyard perfect for hosting summer barbecues or enjoying quiet evenings under the stars. Solar panels provide more energy than the home can use reducing utilities costs. This home is close to local schools, parks, and shopping centers, with easy access to major highways for convenient commuting. Don't miss the chance to make this one-of-a-kind house your new home. Schedule a showing today!!
Location
State CO
County Weld
Area Greeley/Weld
Zoning RES
Rooms
Other Rooms Storage
Basement None
Primary Bedroom Level Upper
Master Bedroom 19x18
Bedroom 2 Main 11x9
Bedroom 3 Main 12x10
Bedroom 4 Main 10x10
Dining Room Laminate Floor
Kitchen Laminate Floor
Interior
Interior Features Eat-in Kitchen, Open Floorplan
Heating Forced Air, Baseboard, Wood Stove
Cooling Ceiling Fan(s)
Appliance Gas Range/Oven, Dishwasher, Refrigerator, Washer, Dryer
Laundry Washer/Dryer Hookups, Main Level
Exterior
Garage Alley Access
Garage Spaces 1.0
Fence Fenced, Wood
Utilities Available Natural Gas Available, Electricity Available
Waterfront false
Roof Type Composition
Street Surface Paved,Asphalt
Handicap Access Level Lot, Main Floor Bath, Main Level Bedroom
Porch Patio
Parking Type Alley Access
Building
Lot Description Sidewalks, Irrigation Well Included, Level
Story 2
Sewer City Sewer
Water City Water, Well, Town of Milliken
Level or Stories Two
Structure Type Wood/Frame
New Construction false
Schools
Elementary Schools Milliken
Middle Schools Milliken
High Schools Roosevelt
School District Weld Re-5J
Others
Senior Community false
Tax ID R4612286
SqFt Source Assessor
Special Listing Condition Private Owner
Read Less Info
Want to know what your home might be worth? Contact us for a FREE valuation!

Amerivest Pro-Team
yourhome@amerivest.realestateOur team is ready to help you sell your home for the highest possible price ASAP

Bought with RE/MAX NORTHWEST INC
Get More Information

Real Estate Company







