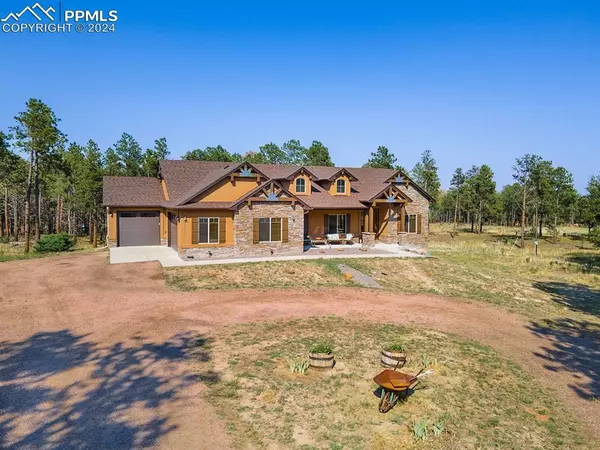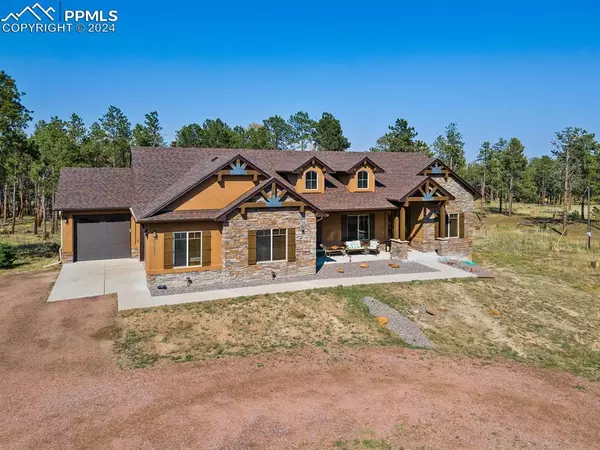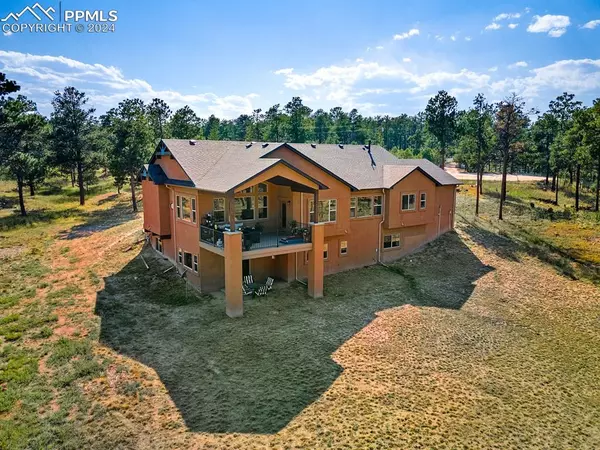$980,500
$974,900
0.6%For more information regarding the value of a property, please contact us for a free consultation.
4 Beds
4 Baths
3,740 SqFt
SOLD DATE : 09/25/2024
Key Details
Sold Price $980,500
Property Type Single Family Home
Sub Type Single Family
Listing Status Sold
Purchase Type For Sale
Square Footage 3,740 sqft
Price per Sqft $262
MLS Listing ID 4195600
Sold Date 09/25/24
Style Ranch
Bedrooms 4
Full Baths 3
Three Quarter Bath 1
Construction Status Existing Home
HOA Y/N No
Year Built 2013
Annual Tax Amount $4,694
Tax Year 2023
Lot Size 5.000 Acres
Property Description
Welcome Home To This Wonderful Semi-Custom Ranch Style Floorplan Built By Jayden Homes. This Home Is Nestled On A Beautiful 5 Acre Lot In The Desirable Black Forest Neighborhood. The "Eagles Nest Model" Boasts Four Bedrooms, Four Bathrooms & An Oversized Three Car Garage. Upon Entering, You Will Be Captivated By The Custom Upgrades To Include Hand Scraped Wide Planked Solid Hardwood Flooring That Graces The Main Level Living Spaces, Coffered Ceilings & Picturesque Windows. The Grandeur Of The Great Room Is Accentuated By A Striking Stone Fireplace With A Dark Knotty Alder Stained Mantle And Knotty Alder Doors & Custom Trim Throughout. The Kitchen Is A Culinary Masterpiece With Granite Counters, Stainless Refrigerator, Built-In Microwave/Oven Combo, Dishwasher, Gas Range & Custom Vent Hood. There Is A Covered Maintenance Free Trex Patio Just Off The Kitchen, Great For Morning Coffee Time & Evening BBQs. The Formal Dining Room Is Smartly Located Adjacent To The Kitchen & Is Wonderful For Family Gatherings & Get Togethers. The Master Ensuite Has A Walk-In Closet & Five Piece Bath Which Includes A Soaking Tub, Walk-In Shower, Double Vanity & Water Closet. The Main Level Also Offers A Second Bedroom With Full Bath. The Laundry Room Is Conveniently Located On The Main Level Just Off The Garage/Mud Room Area. Tech Area Is Smartly Located Outside Of The Master Bedroom, Completing The Main Level.
The Walk-out Basement Is Fully Finished With 9' Ceilings, Featuring A Wet Bar, Family Room/Gaming Area With Stone Gas Fireplace, Full Bath & Two Spacious Bedrooms With Jack & Jill Bath Adjoining. Outdoor Enthusiasts Will Appreciate The Proximity To Section 16 Hiking Trail, Making It Easy To Enjoy The Natural Beauty Of The Black Forest!
Location
State CO
County El Paso
Area High Acres
Interior
Interior Features 5-Pc Bath, 6-Panel Doors, 9Ft + Ceilings, Beamed Ceilings, Crown Molding, Great Room, Vaulted Ceilings
Cooling Ceiling Fan(s)
Flooring Carpet, Ceramic Tile, Wood
Fireplaces Number 1
Fireplaces Type Basement, Gas, Main Level, Two
Laundry Electric Hook-up, Main
Exterior
Garage Attached
Garage Spaces 3.0
Fence All
Utilities Available Cable Available, Electricity Connected, Natural Gas Connected, Telephone
Roof Type Composite Shingle
Building
Lot Description Cul-de-sac, Meadow, Trees/Woods
Foundation Full Basement, Walk Out
Water Well
Level or Stories Ranch
Finished Basement 95
Structure Type Frame
Construction Status Existing Home
Schools
School District Academy-20
Others
Special Listing Condition Not Applicable
Read Less Info
Want to know what your home might be worth? Contact us for a FREE valuation!

Amerivest 4k Pro-Team
yourhome@amerivest.realestateOur team is ready to help you sell your home for the highest possible price ASAP

Get More Information

Real Estate Company







