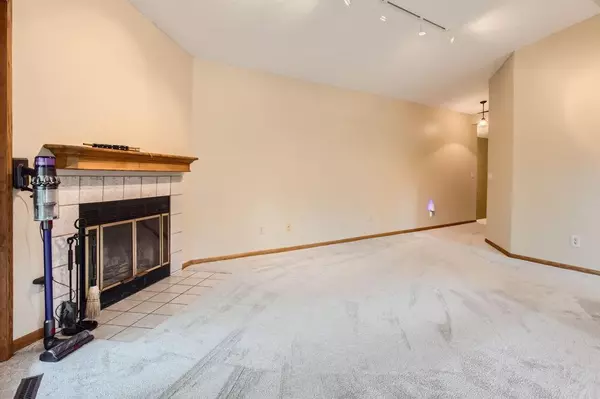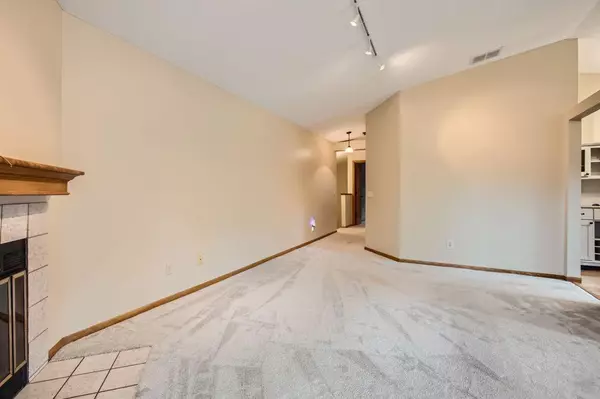$222,500
$225,000
1.1%For more information regarding the value of a property, please contact us for a free consultation.
2 Beds
1 Bath
1,115 SqFt
SOLD DATE : 09/20/2024
Key Details
Sold Price $222,500
Property Type Townhouse
Sub Type Townhouse Side x Side
Listing Status Sold
Purchase Type For Sale
Square Footage 1,115 sqft
Price per Sqft $199
Subdivision Sun Cliff 3Rd Add
MLS Listing ID 6572871
Sold Date 09/20/24
Bedrooms 2
Full Baths 1
HOA Fees $235/mo
Year Built 1986
Annual Tax Amount $1,986
Tax Year 2023
Contingent None
Property Description
Nestled in the heart of Eagan, this charming end-unit townhome offers a serene retreat with picturesque pond views, embodying the essence of peaceful, yet convenient living. Boasting 2 bedrooms and 1 bathroom, this home presents a cozy, yet spacious environment, ideal for relaxation and rejuvenation. Step inside to discover an open layout that connects living, dining and kitchen areas equipped with modern appliances and in-unit laundry for effortless living and entertaining. Two spacious bedrooms provide ample space for rest, each thoughtfully crafted to ensure a peaceful nights sleep. The bathroom, featuring an updated and functional design, offers convenience and style, catering to your everyday needs. The attached garage and off-site parking ensures hassle-free living. Nearby highway 35E provides easy access to the Mall of America, MSP Airport and all the Twin Cities has to offer. Don't miss the chance to call this peaceful retreat home. Schedule a showing today!
Location
State MN
County Dakota
Zoning Residential-Multi-Family
Rooms
Basement None
Dining Room Informal Dining Room, Living/Dining Room
Interior
Heating Forced Air
Cooling Central Air
Fireplaces Number 1
Fireplaces Type Living Room
Fireplace Yes
Appliance Cooktop, Dishwasher, Disposal, Dryer, ENERGY STAR Qualified Appliances, Gas Water Heater, Microwave, Range, Refrigerator, Stainless Steel Appliances, Washer, Water Softener Owned
Exterior
Garage Attached Garage, Asphalt, Garage Door Opener, Guest Parking, Insulated Garage, Off Site, Tuckunder Garage
Garage Spaces 1.0
Fence None
Pool None
Roof Type Age 8 Years or Less,Asphalt
Parking Type Attached Garage, Asphalt, Garage Door Opener, Guest Parking, Insulated Garage, Off Site, Tuckunder Garage
Building
Lot Description Public Transit (w/in 6 blks), Tree Coverage - Medium
Story One
Foundation 1111
Sewer City Sewer/Connected
Water City Water/Connected
Level or Stories One
Structure Type Brick Veneer,Vinyl Siding
New Construction false
Schools
School District Rosemount-Apple Valley-Eagan
Others
HOA Fee Include Lawn Care,Professional Mgmt,Trash,Snow Removal,Water
Restrictions Mandatory Owners Assoc,Pets - Breed Restriction,Pets - Cats Allowed,Pets - Dogs Allowed,Pets - Number Limit,Pets - Weight/Height Limit,Rental Restrictions May Apply
Read Less Info
Want to know what your home might be worth? Contact us for a FREE valuation!

Amerivest Pro-Team
yourhome@amerivest.realestateOur team is ready to help you sell your home for the highest possible price ASAP
Get More Information

Real Estate Company







