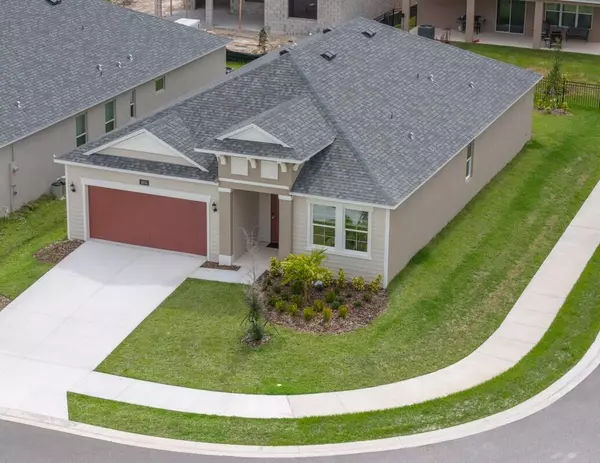$399,990
$399,990
For more information regarding the value of a property, please contact us for a free consultation.
4 Beds
3 Baths
1,989 SqFt
SOLD DATE : 09/18/2024
Key Details
Sold Price $399,990
Property Type Single Family Home
Sub Type Single Family Residence
Listing Status Sold
Purchase Type For Sale
Square Footage 1,989 sqft
Price per Sqft $201
Subdivision St. Johns Preserve
MLS Listing ID 1012172
Sold Date 09/18/24
Style Contemporary
Bedrooms 4
Full Baths 3
HOA Fees $45/ann
HOA Y/N Yes
Total Fin. Sqft 1989
Originating Board Space Coast MLS (Space Coast Association of REALTORS®)
Year Built 2024
Annual Tax Amount $151
Tax Year 2023
Lot Size 6,970 Sqft
Acres 0.16
Property Description
Move-In ready home can close quickly. The Hannah with Coastal elevation features 4 bedrooms, 3 baths and 2 car garage in highly desirable St. Johns Preserve. Beautiful kitchen features granite countertops, 42'' cabinets with crown molding, tile backsplash, large corner pantry, and stainless steel appliances. Tile floors throughout the main living areas, and there's a great covered patio to enjoy outdoor living. Tray ceilings enhance the foyer and the family room along with efficient LED lighting. St Johns Preserve is a gated community with community pool and across the parkway from Fred Poppe Park to enjoy many family activities like soccer, football, frisbee golf, walking trails, air conditioned facilities for gatherings and events, and an amazing dog park.
Location
State FL
County Brevard
Area 344 - Nw Palm Bay
Direction From I-95, head west on US 192 to St. Johns Heritage Parkway. Make a left and head south for approximately 5 miles to reach the community on your right. Just before Malabar Blvd next to Heritage High School.
Rooms
Primary Bedroom Level First
Bedroom 2 First
Bedroom 3 First
Bedroom 4 First
Dining Room First
Kitchen First
Extra Room 1 First
Family Room First
Interior
Interior Features Kitchen Island, Open Floorplan, Pantry, Split Bedrooms, Walk-In Closet(s)
Heating Central, Electric
Cooling Central Air, Electric
Flooring Carpet, Tile
Furnishings Unfurnished
Appliance Dishwasher, Electric Range, Electric Water Heater, Microwave
Laundry Electric Dryer Hookup
Exterior
Exterior Feature ExteriorFeatures
Garage Attached, Garage
Garage Spaces 2.0
Pool Community
Utilities Available Cable Available, Electricity Connected, Sewer Available, Water Available
Amenities Available Gated, Management - Full Time, Management - Off Site
Waterfront No
Roof Type Shingle
Present Use Residential,Single Family
Street Surface Paved
Porch Covered, Rear Porch
Parking Type Attached, Garage
Garage Yes
Building
Lot Description Corner Lot
Faces West
Story 1
Sewer Public Sewer
Water Public
Architectural Style Contemporary
Level or Stories One
New Construction Yes
Schools
Elementary Schools Jupiter
High Schools Heritage
Others
Pets Allowed Yes
HOA Name Omega Community Management / Beth Conner
Senior Community No
Tax ID 28-36-32-03-0000l.0-0001.00
Security Features Security Gate
Acceptable Financing Cash, Conventional, FHA, VA Loan
Listing Terms Cash, Conventional, FHA, VA Loan
Special Listing Condition Standard
Read Less Info
Want to know what your home might be worth? Contact us for a FREE valuation!

Amerivest 4k Pro-Team
yourhome@amerivest.realestateOur team is ready to help you sell your home for the highest possible price ASAP

Bought with Non-MLS or Out of Area
Get More Information

Real Estate Company







