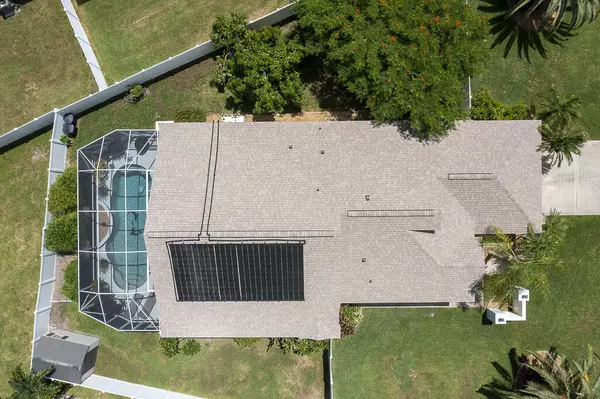$440,000
$440,000
For more information regarding the value of a property, please contact us for a free consultation.
3 Beds
2 Baths
1,842 SqFt
SOLD DATE : 09/20/2024
Key Details
Sold Price $440,000
Property Type Single Family Home
Sub Type Single Family Residence
Listing Status Sold
Purchase Type For Sale
Square Footage 1,842 sqft
Price per Sqft $238
Subdivision Sisson Meadows
MLS Listing ID 1020670
Sold Date 09/20/24
Style Contemporary
Bedrooms 3
Full Baths 2
HOA Fees $54/qua
HOA Y/N Yes
Total Fin. Sqft 1842
Originating Board Space Coast MLS (Space Coast Association of REALTORS®)
Year Built 2008
Annual Tax Amount $3,467
Tax Year 2023
Lot Size 0.260 Acres
Acres 0.26
Property Description
This beautiful, well-maintained 3/2 home features a NEW ROOF, NEW AC, 2017 water heater, SALT WATER POOL, and HOT TUB. This home has a large, open floor plan with high ceilings, a dining room area, large living room area, eat-in kitchen area, and kitchen with plenty of cabinets, pantry, and granite countertops. Step out on the patio and enjoy the enclosed, solar-heated salt water pool, outside shower, and hot tub. The split floor plan features a large master bedroom with a tray ceiling and a private sliding door that opens to the hot tub on the patio. The en suite master bath has a double sink vanity, separate water closet, garden tub, and a large walk-in shower. The walk-in closet includes a sunken safe and monitor for all the security cameras. Take the hallway from the living area and there is a full laundry room with plenty of storage. Across the hall is the large guest bathroom, featuring a walk-in shower. Down the hallway are the two guest bedrooms, larger than average. Bedroom two has a wide entrance to accomodate guests with accessibility issues, and bedroom three has a nice sized closet. At the end of the hallway, enter the two-car garage. This home has tile throughout, ceiling fans throughout, a "smart" irrigation system, private fenced in back yard, unmonitored alarm system with exterior cameras, storm shutters, and a termite bond paid for the next 9 years. There is an outdoor shed with new flooring. This is a premium lot, meaning no one can build behind it, and there is double the road frontage. Sisson Meadows has an active HOA that meets monthly. This home is a must see! By the way, if you are a fan of avocados, you will LOVE the highly productive avocado tree!
Location
State FL
County Brevard
Area 104 - Titusville Sr50 - Kings H
Direction From US-1, go east on Hwy 50 (Cheney Hwy), turn left onto Sisson, turn left onto Breakaway Trail, continue on Breakaway Trail, home will be on the left.
Interior
Interior Features Ceiling Fan(s), Eat-in Kitchen, Kitchen Island, Open Floorplan, Pantry, Primary Bathroom -Tub with Separate Shower, Smart Thermostat, Split Bedrooms, Vaulted Ceiling(s), Walk-In Closet(s)
Heating Central, Electric
Cooling Central Air
Flooring Tile
Furnishings Unfurnished
Appliance Dishwasher, Electric Range, Electric Water Heater, Ice Maker, Microwave, Refrigerator
Laundry Electric Dryer Hookup, In Unit, Washer Hookup
Exterior
Exterior Feature Outdoor Shower, Storm Shutters
Garage Attached, Garage, Garage Door Opener, Off Street, On Street
Garage Spaces 2.0
Fence Back Yard, Privacy, Vinyl
Pool Heated, In Ground, Pool Cover, Private, Salt Water, Screen Enclosure, Solar Heat
Utilities Available Cable Connected, Electricity Connected, Sewer Connected, Water Connected
Waterfront No
View Other
Present Use Residential,Single Family
Street Surface Asphalt
Porch Screened
Road Frontage City Street
Parking Type Attached, Garage, Garage Door Opener, Off Street, On Street
Garage Yes
Building
Lot Description Sprinklers In Front, Sprinklers In Rear
Faces Southeast
Story 1
Sewer Public Sewer
Water Public
Architectural Style Contemporary
Level or Stories One
Additional Building Shed(s)
New Construction No
Schools
Elementary Schools Imperial Estates
High Schools Titusville
Others
Pets Allowed Yes
HOA Name Homeowners Association of Sisson Meadows
Senior Community No
Tax ID 22-35-27-32-J-14
Security Features Security System Owned,Smoke Detector(s)
Acceptable Financing Cash, Conventional, FHA, VA Loan
Listing Terms Cash, Conventional, FHA, VA Loan
Special Listing Condition Homestead, Standard
Read Less Info
Want to know what your home might be worth? Contact us for a FREE valuation!

Amerivest 4k Pro-Team
yourhome@amerivest.realestateOur team is ready to help you sell your home for the highest possible price ASAP

Bought with Century 21 Lighthouse Realty
Get More Information

Real Estate Company







