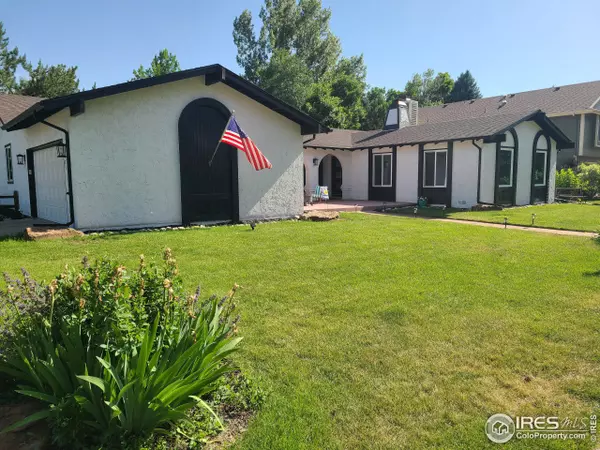$799,000
$830,000
3.7%For more information regarding the value of a property, please contact us for a free consultation.
4 Beds
4 Baths
3,228 SqFt
SOLD DATE : 09/04/2024
Key Details
Sold Price $799,000
Property Type Single Family Home
Sub Type Residential-Detached
Listing Status Sold
Purchase Type For Sale
Square Footage 3,228 sqft
Subdivision Southmoor Village East
MLS Listing ID 1012623
Sold Date 09/04/24
Style Contemporary/Modern,Ranch
Bedrooms 4
Full Baths 1
Half Baths 1
Three Quarter Bath 2
HOA Fees $39/ann
HOA Y/N true
Abv Grd Liv Area 2,568
Originating Board IRES MLS
Year Built 1983
Annual Tax Amount $4,456
Lot Size 10,018 Sqft
Acres 0.23
Property Description
LAST PRICE REDUCTION. House being taken off the market as of August 1st. Somebody should jump on this opportunity. In any other market this house would have been gone. Creative financing possible. No work needs to be done. Move in ready. Don't miss out on this. This ONE-OF-A-KIND stucco is a fully remodeled, sprawling ranch located on a huge corner lot. The open floor plan is an ENTERTAINER'S DREAM! The updated kitchen comes with all new black stainless steel appliances, granite countertops, under-cabinet lighting, a marvelous backsplash, elegant pendant lighting, under-island cabinets with breakfast bar seating, and a walk-in pantry. The unique layout will WOW you with a bright family room with a cozy fireplace and a convenient, brand new a powder bath. This custom remodel has an extra large master bedroom with french doors, beautiful hardwood, a large walk-in closet, and a stunning master bath. The 3 other bedrooms have plush carpet and bright LED lighting, including inside the closets. 2 ensuite bathrooms, directly attached to bedrooms giving convenience for your overnight guests or independent teenagers. You'll enjoy custom tile throughout, refinished hardwood, and tons of storage. Brand new windows, doors, A/C and furnace! Low HOA. Fenced back yard. Front courtyard or back patio for relaxing at the end of the day. Oversized 2-car garage with shelving. All of this with the notorious Location! Location! Location! Conveniently located across from the tennis/pickleball courts and the community swimming pool. Great neighborhood schools, plenty of shopping, super close to the bike/walking paths. This house has been transformed into a thing of beauty. A must see! MOTIVATED SELLERS. BRING ALL OFFERS!
Location
State CO
County Larimer
Community Clubhouse, Tennis Court(S), Pool, Park, Hiking/Biking Trails
Area Fort Collins
Zoning X
Direction From Horsetooth to Lemay. Head North on Lemay past Swallow. Take next right onto Centennial heading East. House is on the corner of Centennial and Norwood on the Southeast corner.
Rooms
Basement Partial, Partially Finished, Crawl Space, Built-In Radon
Primary Bedroom Level Main
Master Bedroom 25x14
Bedroom 2 Main 12x11
Bedroom 3 Main 12x11
Bedroom 4 Basement
Dining Room Wood Floor
Kitchen Tile Floor
Interior
Interior Features Satellite Avail, High Speed Internet, Open Floorplan, Pantry, Walk-In Closet(s)
Heating Forced Air
Cooling Central Air, Ceiling Fan(s)
Fireplaces Type Gas, Gas Logs Included, Single Fireplace
Fireplace true
Window Features Window Coverings,Double Pane Windows
Appliance Gas Range/Oven, Dishwasher, Refrigerator, Microwave
Laundry Washer/Dryer Hookups, Main Level
Exterior
Exterior Feature Lighting, Private Lawn Sprinklers
Garage Spaces 2.0
Fence Fenced
Community Features Clubhouse, Tennis Court(s), Pool, Park, Hiking/Biking Trails
Utilities Available Natural Gas Available, Electricity Available, Cable Available
Waterfront false
Roof Type Composition
Street Surface Paved,Asphalt
Handicap Access Main Floor Bath, Main Level Bedroom, Main Level Laundry
Porch Patio
Building
Lot Description Curbs, Gutters, Sidewalks, Corner Lot, Level
Faces Northeast
Story 1
Sewer City Sewer
Water City Water, City of Fort Collins
Level or Stories One
Structure Type Wood/Frame,Brick/Brick Veneer,Stucco
New Construction false
Schools
Elementary Schools Shepardson
Middle Schools Boltz
High Schools Ft Collins
School District Poudre
Others
HOA Fee Include Common Amenities,Management
Senior Community false
Tax ID R0735272
SqFt Source Other
Special Listing Condition Private Owner
Read Less Info
Want to know what your home might be worth? Contact us for a FREE valuation!

Amerivest Pro-Team
yourhome@amerivest.realestateOur team is ready to help you sell your home for the highest possible price ASAP

Bought with Dave Cook Realty
Get More Information

Real Estate Company







