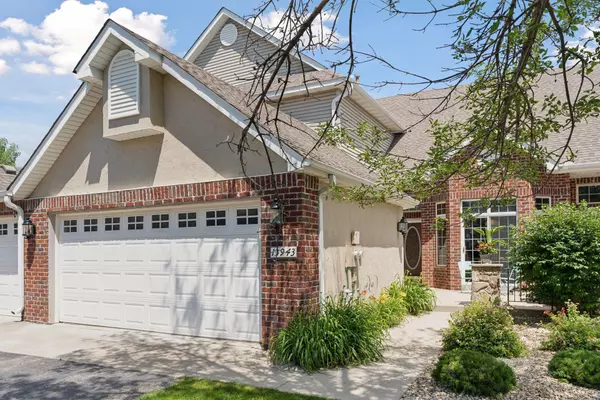$490,000
$489,000
0.2%For more information regarding the value of a property, please contact us for a free consultation.
4 Beds
4 Baths
3,457 SqFt
SOLD DATE : 09/20/2024
Key Details
Sold Price $490,000
Property Type Townhouse
Sub Type Townhouse Side x Side
Listing Status Sold
Purchase Type For Sale
Square Footage 3,457 sqft
Price per Sqft $141
Subdivision Summer Shores
MLS Listing ID 6556679
Sold Date 09/20/24
Bedrooms 4
Full Baths 1
Half Baths 1
Three Quarter Bath 2
HOA Fees $399/mo
Year Built 2000
Annual Tax Amount $4,310
Tax Year 2023
Contingent None
Lot Size 3,049 Sqft
Acres 0.07
Lot Dimensions common
Property Description
Welcome to this exquisite executive townhome nestled in a tranquil cul-de-sac. This home boasts
exceptional features that will captivate you from the moment you enter. The main living room's vaulted
ceiling creates an airy ambience, while the kitchen's island provides a perfect gathering spot. The lower
level walkout into a large screened porch offers a luxurious hot tub for relaxation. Enjoy the convenience of ground-floor living, including a laundry area and an en-suite primary bedroom with a deck. Lastly, savor your morning beverage on a deck overlooking the serene backyard. Additional highlights include a dry bar, gym room and office. This townhome is a rare gem you won't want to miss. The pool table is also available for purchase.
Location
State MN
County Scott
Zoning Residential-Single Family
Rooms
Basement Finished, Full, Sump Pump, Walkout
Dining Room Eat In Kitchen, Informal Dining Room, Living/Dining Room
Interior
Heating Forced Air
Cooling Central Air
Fireplaces Number 2
Fireplaces Type Family Room, Gas, Living Room
Fireplace Yes
Appliance Dishwasher, Disposal, Dryer, Exhaust Fan, Freezer, Microwave, Range, Refrigerator, Washer, Water Softener Owned
Exterior
Garage Attached Garage, Garage Door Opener, Heated Garage, Insulated Garage
Garage Spaces 2.0
Pool None
Parking Type Attached Garage, Garage Door Opener, Heated Garage, Insulated Garage
Building
Lot Description Public Transit (w/in 6 blks), Tree Coverage - Medium
Story Two
Foundation 1414
Sewer City Sewer/Connected
Water City Water/Connected
Level or Stories Two
Structure Type Brick/Stone,Metal Siding,Stucco,Vinyl Siding
New Construction false
Schools
School District Prior Lake-Savage Area Schools
Others
HOA Fee Include Maintenance Structure,Hazard Insurance,Lawn Care,Maintenance Grounds,Professional Mgmt,Shared Amenities,Snow Removal
Restrictions Architecture Committee,Builder Restriction,Mandatory Owners Assoc,Other Bldg Restrictions,Other Covenants,Pets - Cats Allowed,Pets - Dogs Allowed
Read Less Info
Want to know what your home might be worth? Contact us for a FREE valuation!

Amerivest Pro-Team
yourhome@amerivest.realestateOur team is ready to help you sell your home for the highest possible price ASAP
Get More Information

Real Estate Company







