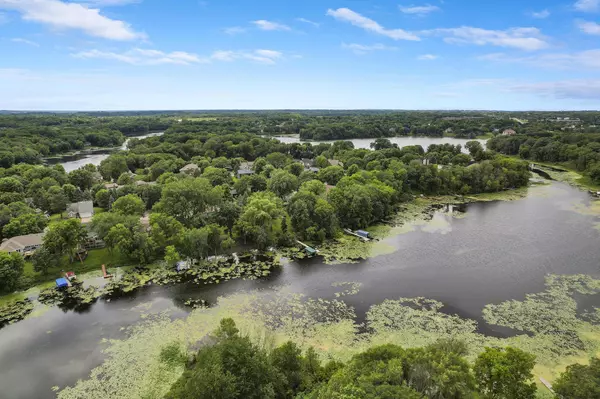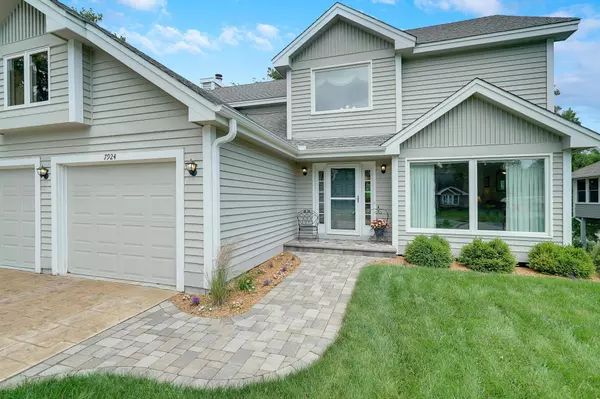$755,000
$769,000
1.8%For more information regarding the value of a property, please contact us for a free consultation.
4 Beds
4 Baths
2,821 SqFt
SOLD DATE : 09/20/2024
Key Details
Sold Price $755,000
Property Type Single Family Home
Sub Type Single Family Residence
Listing Status Sold
Purchase Type For Sale
Square Footage 2,821 sqft
Price per Sqft $267
Subdivision Timber Lakes
MLS Listing ID 6553251
Sold Date 09/20/24
Bedrooms 4
Full Baths 1
Half Baths 1
Three Quarter Bath 2
HOA Fees $5/ann
Year Built 1985
Annual Tax Amount $9,398
Tax Year 2024
Contingent None
Lot Size 0.300 Acres
Acres 0.3
Lot Dimensions 92x152x93x156
Property Description
Wonderfully updated walkout 2 story with lakefront on Mitchell Lake. Every room refreshed throughout. Enter 2 story foyer with wood floors that extend throughout main floor. Huge south facing window in living room with adjacent formal dining room. Brand new custom kitchen with granite center island & SS appliances. It is open for fmaiy room with woodburning fireplace. Sliding glass door to 3 sided screened porch and 20 foot deck overlooking the rear yard, gazebo and lake. New laundry and
a fantastic heated 3 car garage. Vaulted primary bedroom with double doored walkin closet and new 3/4 bath. 2 additional bedrooms on upper level. Refreshed full bath. Walkout lower level with wood floors, , huge amusement area, 4th bedroom and 4th bath. Sliding glass door to 32 foot patio plus adjacent gazebo. Newer furnace, 50 gallon water heater, replace windows by Anderson. Refreshed woodwork and doors. Concrete driveway. Belongs to association that has common beach for your use.
Location
State MN
County Hennepin
Zoning Residential-Single Family
Body of Water Mitchell
Rooms
Basement Daylight/Lookout Windows, Drain Tiled, Egress Window(s), Finished, Full, Walkout
Dining Room Breakfast Bar, Informal Dining Room, Separate/Formal Dining Room
Interior
Heating Forced Air
Cooling Central Air
Fireplaces Number 1
Fireplaces Type Family Room, Wood Burning
Fireplace Yes
Appliance Cooktop, Dishwasher, Disposal, Dryer, Exhaust Fan, Humidifier, Gas Water Heater, Microwave, Refrigerator, Stainless Steel Appliances, Wall Oven, Washer, Water Softener Owned
Exterior
Garage Attached Garage, Asphalt, Concrete, Finished Garage, Garage Door Opener, Heated Garage, Insulated Garage
Garage Spaces 3.0
Fence None
Pool None
Waterfront true
Waterfront Description Dock,Lake Front
View Lake, South
Roof Type Age Over 8 Years,Asphalt
Road Frontage No
Parking Type Attached Garage, Asphalt, Concrete, Finished Garage, Garage Door Opener, Heated Garage, Insulated Garage
Building
Lot Description Public Transit (w/in 6 blks), Island/Peninsula
Story Two
Foundation 1010
Sewer City Sewer/Connected
Water City Water/Connected
Level or Stories Two
Structure Type Cedar
New Construction false
Schools
School District Eden Prairie
Others
HOA Fee Include Beach Access,Other
Read Less Info
Want to know what your home might be worth? Contact us for a FREE valuation!

Amerivest Pro-Team
yourhome@amerivest.realestateOur team is ready to help you sell your home for the highest possible price ASAP
Get More Information

Real Estate Company







