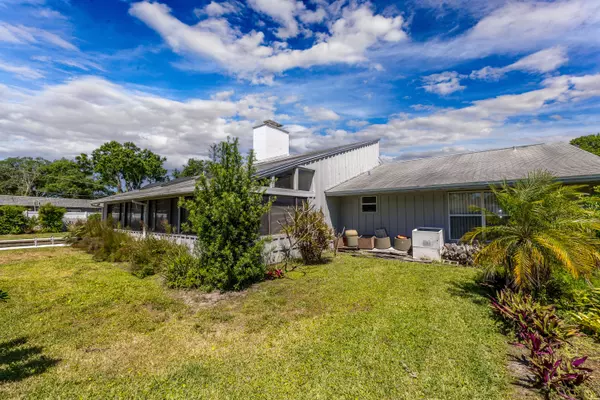$305,000
$339,000
10.0%For more information regarding the value of a property, please contact us for a free consultation.
3 Beds
3 Baths
1,935 SqFt
SOLD DATE : 09/19/2024
Key Details
Sold Price $305,000
Property Type Single Family Home
Sub Type Single Family Residence
Listing Status Sold
Purchase Type For Sale
Square Footage 1,935 sqft
Price per Sqft $157
Subdivision Beacon Hills Subd 1St Addn
MLS Listing ID 1009386
Sold Date 09/19/24
Style Other
Bedrooms 3
Full Baths 2
Half Baths 1
HOA Y/N No
Total Fin. Sqft 1935
Originating Board Space Coast MLS (Space Coast Association of REALTORS®)
Year Built 1977
Annual Tax Amount $1,361
Tax Year 2023
Lot Size 0.380 Acres
Acres 0.38
Property Description
Located in a sought-after neighborhood off of Carpenter rd in the Beacon Hills subdivision on a sizable 0.38 acre corner lot sits this rich in character split level Late Modern era home. Featuring nearly 2,000 sqft of living space, tall vaulted ceilings with clear story windows, a dual sided fireplace with rich cedar dividing the living room and great room, and tile throughout the main living areas. 3 bedrooms plus an office space, 2.5 baths, and a 430 sqft enclosed porch with tongue and groove ceilings overlooking a large pool. The primary bedroom features a walk-in closet, and dual vanities. Dedicated indoor laundry, ample sized garage and a fully fenced backyard. This home is move-in ready, and offers substantial value. Its price reflects an older roof and pool equipment that needs serviced.
Location
State FL
County Brevard
Area 105 - Titusville W I95 S 46
Direction TAKE 1-95 T0 HWY 50 AND EXIT EAST (RIGHT) AND GO TO SOUTH ST AND TURN LEFT (NORTH), TO FOX LAKE ROAD AND TURN LEFT TO CARPENTER ROAD AND TURN RIGHT TO MIRIAM DR AND TURN RIGHT AND APPROXIMATELY 5TH HOUSE ON THE RIGHT. CORNER LOT OF MIRIAM DR & HOLLINS DR.
Rooms
Bedroom 2 Main
Bedroom 3 Main
Dining Room Main
Kitchen Main
Family Room Main
Interior
Interior Features Breakfast Bar, Ceiling Fan(s), Eat-in Kitchen, Entrance Foyer, Vaulted Ceiling(s)
Heating Central, Electric, Hot Water
Cooling Central Air, Electric
Flooring Carpet, Tile, Vinyl
Fireplaces Number 1
Fireplaces Type Double Sided, Wood Burning
Furnishings Partially
Fireplace Yes
Appliance Dishwasher, Double Oven, Dryer, Electric Cooktop, Electric Oven, Electric Water Heater, Ice Maker, Microwave, Refrigerator, Washer
Laundry Electric Dryer Hookup
Exterior
Exterior Feature ExteriorFeatures
Garage Garage, Garage Door Opener
Garage Spaces 2.5
Fence Back Yard, Wood
Pool Fenced, In Ground
Utilities Available Electricity Connected, Sewer Connected, Water Connected
Waterfront No
View Pool
Roof Type Shingle
Present Use Residential,Single Family
Street Surface Asphalt
Porch Glass Enclosed, Rear Porch
Road Frontage City Street
Parking Type Garage, Garage Door Opener
Garage Yes
Building
Lot Description Corner Lot
Faces North
Story 1
Sewer Public Sewer
Water Public
Architectural Style Other
Level or Stories Multi/Split, One and One Half
New Construction No
Schools
Elementary Schools Oak Park
High Schools Astronaut
Others
Pets Allowed Yes
Senior Community No
Tax ID 22-35-0676-*-31
Acceptable Financing Cash, Conventional
Listing Terms Cash, Conventional
Special Listing Condition Standard
Read Less Info
Want to know what your home might be worth? Contact us for a FREE valuation!

Amerivest 4k Pro-Team
yourhome@amerivest.realestateOur team is ready to help you sell your home for the highest possible price ASAP

Bought with Coastal Life Properties LLC
Get More Information

Real Estate Company







