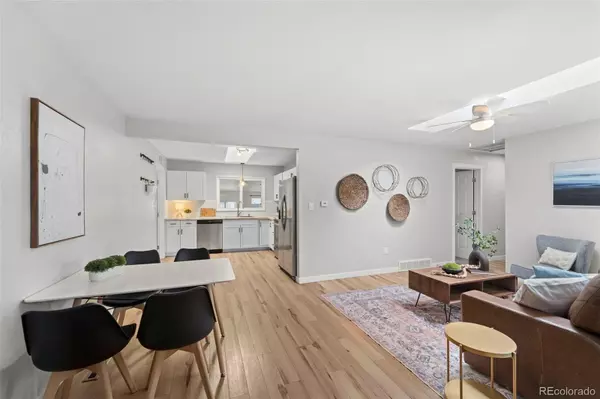$346,000
$345,000
0.3%For more information regarding the value of a property, please contact us for a free consultation.
3 Beds
1 Bath
1,063 SqFt
SOLD DATE : 09/17/2024
Key Details
Sold Price $346,000
Property Type Single Family Home
Sub Type Single Family Residence
Listing Status Sold
Purchase Type For Sale
Square Footage 1,063 sqft
Price per Sqft $325
Subdivision Security
MLS Listing ID 9667237
Sold Date 09/17/24
Style Bungalow
Bedrooms 3
Full Baths 1
HOA Y/N No
Originating Board recolorado
Year Built 1956
Annual Tax Amount $1,318
Tax Year 2023
Lot Size 7,405 Sqft
Acres 0.17
Property Description
This three-bed, one-bath, one-car garage home featuring a spacious sunroom is a must-see! Upon entering, you're greeted by a bright and open layout with luxury vinyl plank flooring extending through the dining area, living room, and kitchen. Stay cool this summer with forced air A/C! The tastefully upgraded kitchen boasts stainless steel appliances, a white subway tile backsplash, upgraded cabinets, newer cabinet hardware, a skylight, and a stainless steel sink. Access to the covered backyard patio is off the kitchen, making it an ideal space for grilling (gas hookups available.) The cheerful living room features large windows and a second skylight, adding to the home's charm. Past the living room are three bedrooms and an upgraded full bathroom with a newer vanity. All one level, this home is ideal for main level living. A unique feature of this home is a large sunroom that offers close to 300 SQFT of additional living space! The sunroom can be accessed from both the interior and exterior, allowing it to be a versatile space to accommodate your lifestyle. Imagine utilizing the sunroom as a game room to hang with friends, a green house where you can enjoy your morning coffee, or a play room for your kids – the possibilities are endless! Additional perks include: an upgraded panel (2020), new water heater (2024), newer appliances, updated windows throughout, and space for RV parking! Even more, this home is a 12-minute walk to Pi-Ute Park, a few minutes' drive to local eateries, and offers easy access to Fort Carson, Peterson, and Schriever AFB. Come and check out this great home for yourself; you're sure to fall in love!
Location
State CO
County El Paso
Zoning RS-6000 CA
Rooms
Main Level Bedrooms 3
Interior
Interior Features Ceiling Fan(s)
Heating Forced Air
Cooling Central Air
Flooring Carpet, Tile, Vinyl
Fireplace Y
Appliance Dishwasher, Disposal, Dryer, Microwave, Oven, Refrigerator, Washer
Laundry In Unit
Exterior
Exterior Feature Private Yard
Garage Concrete
Garage Spaces 1.0
Fence Full
Utilities Available Cable Available, Electricity Connected, Internet Access (Wired), Natural Gas Available, Phone Available
Roof Type Composition
Parking Type Concrete
Total Parking Spaces 1
Garage Yes
Building
Story One
Sewer Public Sewer
Water Public
Level or Stories One
Structure Type Frame
Schools
Elementary Schools Widefield
Middle Schools Sproul
High Schools Widefield
School District Widefield 3
Others
Senior Community No
Ownership Individual
Acceptable Financing 1031 Exchange, Cash, Conventional, FHA, VA Loan
Listing Terms 1031 Exchange, Cash, Conventional, FHA, VA Loan
Special Listing Condition None
Read Less Info
Want to know what your home might be worth? Contact us for a FREE valuation!

Amerivest 4k Pro-Team
yourhome@amerivest.realestateOur team is ready to help you sell your home for the highest possible price ASAP

© 2024 METROLIST, INC., DBA RECOLORADO® – All Rights Reserved
6455 S. Yosemite St., Suite 500 Greenwood Village, CO 80111 USA
Bought with NON MLS PARTICIPANT
Get More Information

Real Estate Company







