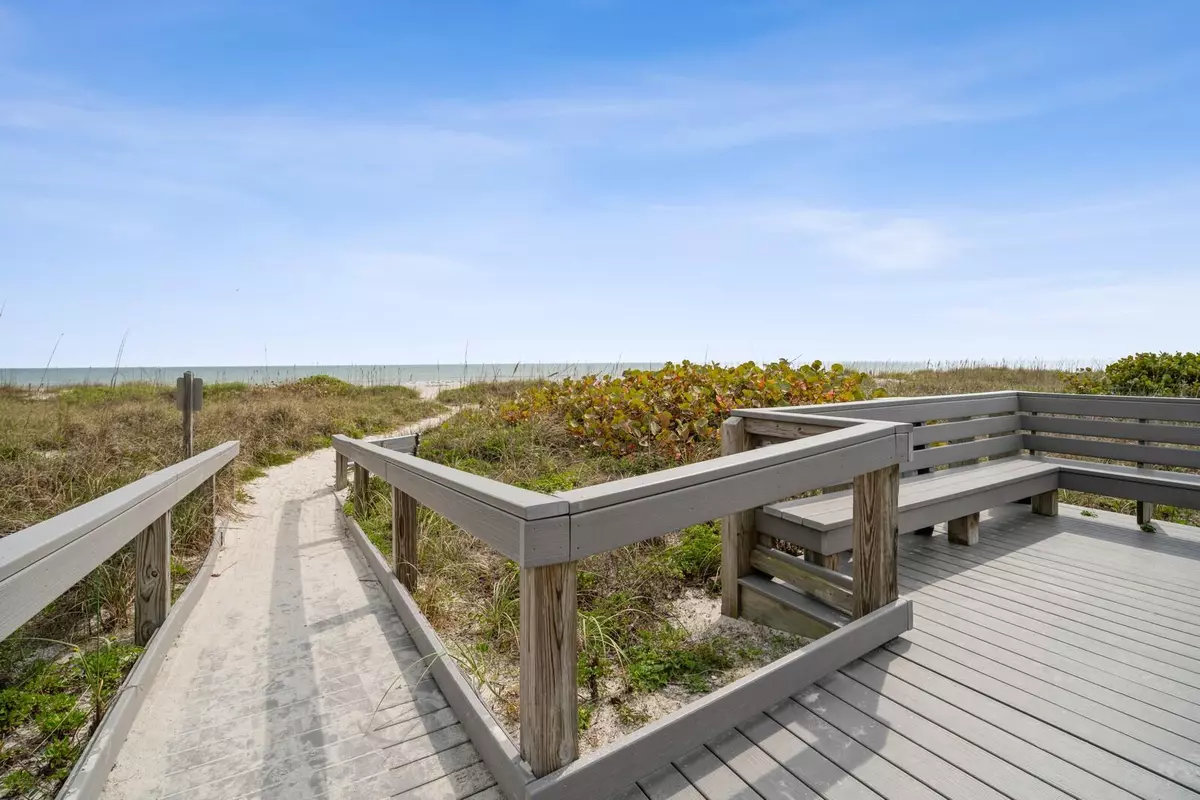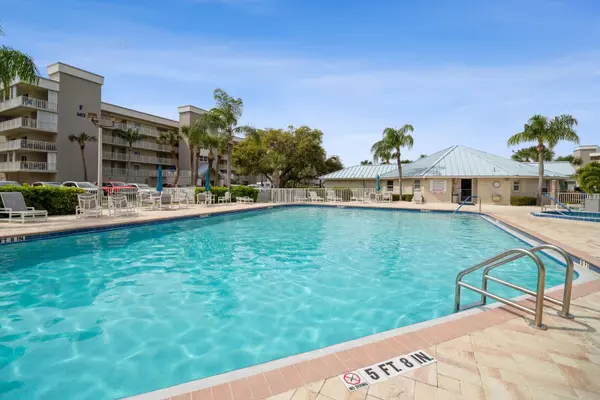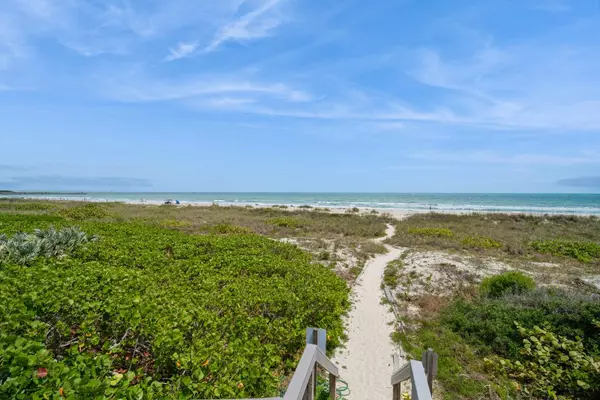$500,000
$585,000
14.5%For more information regarding the value of a property, please contact us for a free consultation.
3 Beds
2 Baths
1,922 SqFt
SOLD DATE : 09/18/2024
Key Details
Sold Price $500,000
Property Type Condo
Sub Type Condominium
Listing Status Sold
Purchase Type For Sale
Square Footage 1,922 sqft
Price per Sqft $260
Subdivision Shorewood Condo Ph Vii
MLS Listing ID 1010665
Sold Date 09/18/24
Bedrooms 3
Full Baths 2
HOA Fees $765/mo
HOA Y/N Yes
Total Fin. Sqft 1922
Originating Board Space Coast MLS (Space Coast Association of REALTORS®)
Year Built 1996
Annual Tax Amount $1,744
Tax Year 2023
Lot Size 8,276 Sqft
Acres 0.19
Property Description
PRICE REDUCED! Shorewood Ocean front community is the perfect place to call home. Watch the ocean waves, the launches, sunrise and sunsets, and all the cruise ships from the beach in your backyard. This condo has been updated with some cool features. New roof 2024.
Upgraded lighting and backsplash in new kitchen. Definitely one of the most highly desired communities on the Beach. Unparalleled convenience and luxury. Inside, this gorgeous condo has partial views of the ocean, cruise ships and pool. It has 3 large bedrooms one off the large wrap around deck. The large owner's suite also has a deck, and the third bedroom is in the front of the condo allowing for split bedrooms and privacy. Large 1 car plus garage closest to beach, with 2 additional reserved parking spaces. Active community with newly resurfaced tennis courts, pickle ball, large, heated pool and hot tub, gym, sauna. Big community room with tables and game room, wonderful, friendly community.
Location
State FL
County Brevard
Area 271 - Cape Canaveral
Direction From SR 528, take George King Blvd to N Atlantic Ave. R on N Atlantic then L on Shorewood Dr. Follow towards the beach and Shorewood Community will be on the R. Building D is DIRECTLY on the Beach.
Body of Water Atlantic Ocean
Rooms
Primary Bedroom Level Main
Interior
Interior Features Breakfast Bar, Ceiling Fan(s), Eat-in Kitchen, Elevator, Entrance Foyer, His and Hers Closets, Jack and Jill Bath, Open Floorplan, Pantry, Primary Bathroom -Tub with Separate Shower, Primary Downstairs, Split Bedrooms, Walk-In Closet(s)
Heating Electric
Cooling Central Air, Electric
Flooring Carpet, Tile
Furnishings Partially
Appliance Convection Oven, Dryer, Electric Water Heater, ENERGY STAR Qualified Refrigerator, Ice Maker, Microwave
Laundry Electric Dryer Hookup, In Unit
Exterior
Exterior Feature Balcony, Outdoor Shower, Tennis Court(s), Storm Shutters
Garage Additional Parking, Assigned, Garage, Garage Door Opener, Gated, Off Street, Parking Lot, Underground
Garage Spaces 1.0
Pool Heated, In Ground
Utilities Available Cable Connected, Electricity Connected, Sewer Connected, Water Connected
Amenities Available Barbecue, Beach Access, Cable TV, Car Wash Area, Clubhouse, Elevator(s), Fitness Center, Gated, Jogging Path, Maintenance Grounds, Management - Full Time, Management- On Site, Pickleball, Sauna, Service Elevator(s), Spa/Hot Tub, Storage, Tennis Court(s), Trash
Waterfront Yes
Waterfront Description Ocean Access,Waterfront Community
Present Use Residential
Street Surface Asphalt
Porch Covered, Deck, Porch, Rear Porch
Parking Type Additional Parking, Assigned, Garage, Garage Door Opener, Gated, Off Street, Parking Lot, Underground
Garage Yes
Building
Lot Description Other
Faces North
Story 1
Sewer Public Sewer
Water Public
Level or Stories One
Additional Building Tennis Court(s)
New Construction No
Schools
Elementary Schools Cape View
High Schools Cocoa Beach
Others
HOA Name Shorewood Community Association
Senior Community No
Tax ID 24-37-14-03-00000.0-0016.00
Acceptable Financing Cash, Conventional
Listing Terms Cash, Conventional
Special Listing Condition Assessment Buyer Pay, Standard
Read Less Info
Want to know what your home might be worth? Contact us for a FREE valuation!

Amerivest Pro-Team
yourhome@amerivest.realestateOur team is ready to help you sell your home for the highest possible price ASAP

Bought with Coldwell Banker Realty
Get More Information

Real Estate Company







