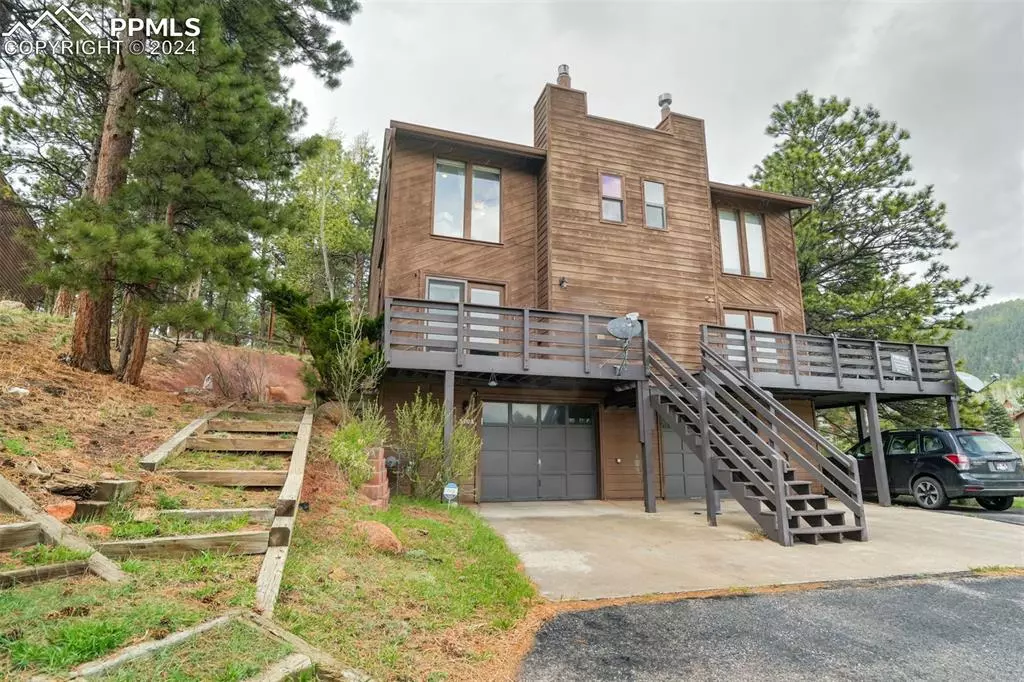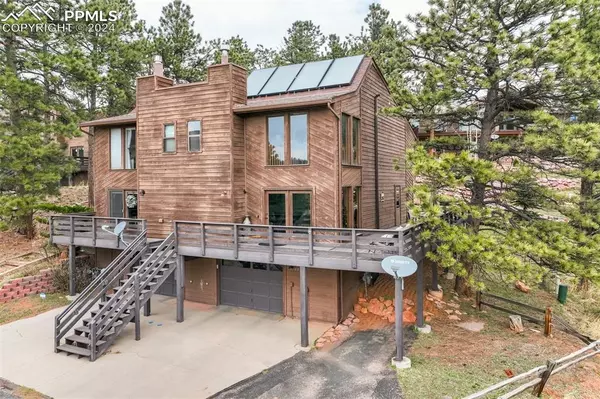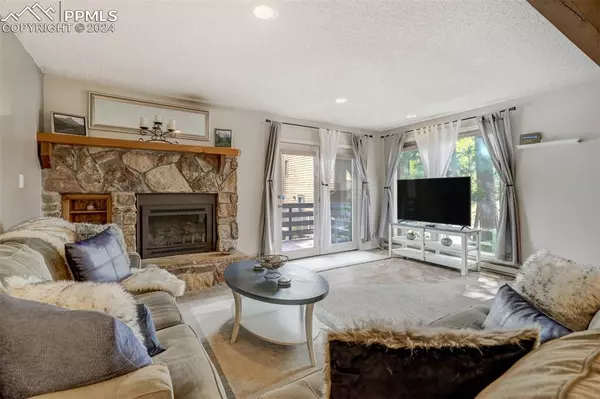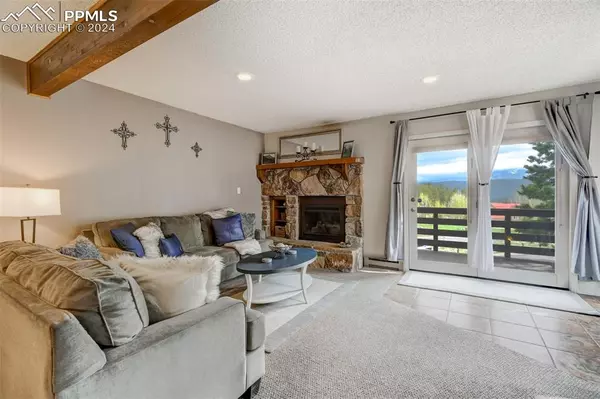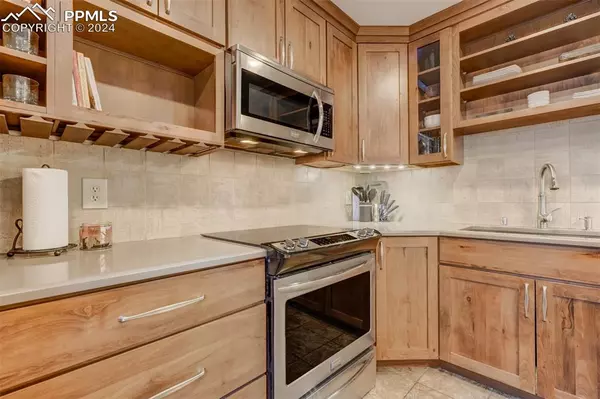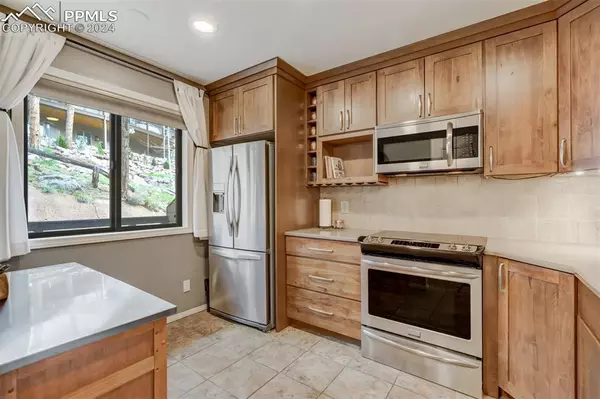$365,000
$375,000
2.7%For more information regarding the value of a property, please contact us for a free consultation.
2 Beds
2 Baths
1,500 SqFt
SOLD DATE : 09/18/2024
Key Details
Sold Price $365,000
Property Type Townhouse
Sub Type Townhouse
Listing Status Sold
Purchase Type For Sale
Square Footage 1,500 sqft
Price per Sqft $243
MLS Listing ID 9521587
Sold Date 09/18/24
Style 2 Story
Bedrooms 2
Full Baths 1
Half Baths 1
Construction Status Existing Home
HOA Fees $253/mo
HOA Y/N Yes
Year Built 1985
Annual Tax Amount $1,612
Tax Year 2023
Lot Size 435 Sqft
Property Description
This beautiful, well maintained townhome with incredible mountain views features a gorgeous kitchen, large Living/Dining room, 2 spacious bedrooms, 1.5 baths, finished basement, and 1 car oversized garage. Exterior newly painted by HOA. Upon entry, the spacious Living/Dining room features newer gas insert fireplace, tile entry, floor to ceiling windows with incredible views, beam ceiling, carpet and custom light fixtures. The attractive Kitchen is completely updated with Corian counters, custom cabinets, stainless appliances, tiled flooring & hall pantry closet next to coat closet & 1/2 bath. Back door exits onto secluded deck/outdoor living space--perfect for morning coffee or cook out gatherings. The Upper level features the spacious primary bedroom with wall to wall closet space, carpeted flring, ceiling fan & picture windows. A second large bedroom with mountain views (non conforming-just needs a closet amoire), and a full bathroom with updated features including custom wood counter/sink/cabinet, tiled shower/tub w/glass door enclosure & 2 linen storage wall cabinets. The basement has a vinyl tiled flooring, water heater, storage cabinets and entry to the oversized 1 car garage which has a nook space for a workstation. *Note, HOA allows fencing for pets but must be approved x architectural committee. This adorable Townhome provides a spacious layout, incredible views, attractive features in a desirable location.....Urban living in the forest yet close to all the city ammenities. A perfect place to call home!
Location
State CO
County Teller
Area Paradise Pines Woodland Park
Interior
Interior Features Beamed Ceilings
Cooling Ceiling Fan(s)
Flooring Carpet, Tile
Fireplaces Number 1
Fireplaces Type Gas, Insert, Main Level, One, Stone
Laundry Basement, Electric Hook-up
Exterior
Parking Features Attached
Garage Spaces 1.0
Utilities Available Cable Available, Electricity Connected, Natural Gas Connected
Roof Type Composite Shingle
Building
Lot Description Cul-de-sac, Level, Mountain View, View of Pikes Peak
Foundation Partial Basement, Walk Out
Water Municipal
Level or Stories 2 Story
Finished Basement 100
Structure Type Framed on Lot,Frame
Construction Status Existing Home
Schools
School District Woodland Park Re2
Others
Special Listing Condition Not Applicable
Read Less Info
Want to know what your home might be worth? Contact us for a FREE valuation!

Amerivest Pro-Team
yourhome@amerivest.realestateOur team is ready to help you sell your home for the highest possible price ASAP



