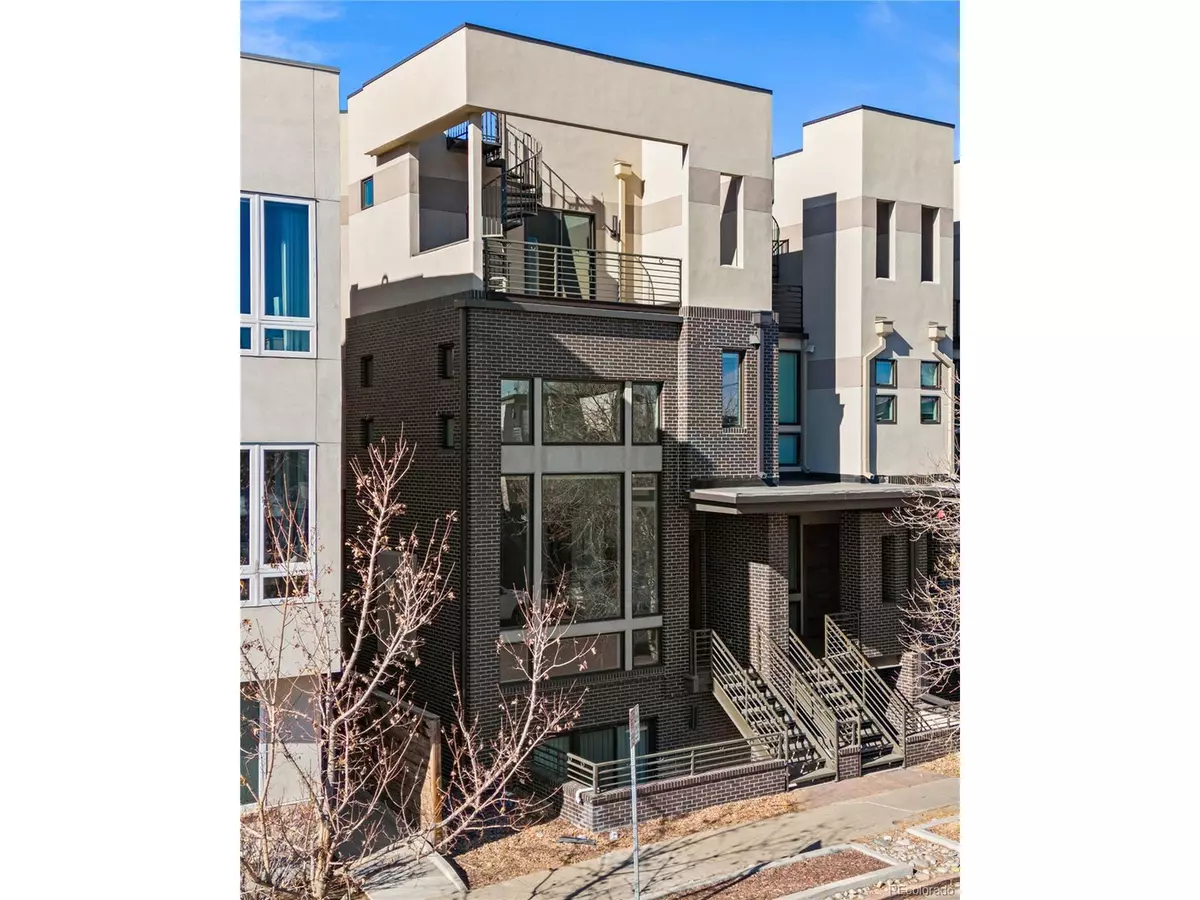$1,575,000
$1,599,900
1.6%For more information regarding the value of a property, please contact us for a free consultation.
4 Beds
7 Baths
5,193 SqFt
SOLD DATE : 09/18/2024
Key Details
Sold Price $1,575,000
Property Type Townhouse
Sub Type Attached Dwelling
Listing Status Sold
Purchase Type For Sale
Square Footage 5,193 sqft
Subdivision Lohi
MLS Listing ID 1761921
Sold Date 09/18/24
Style Contemporary/Modern
Bedrooms 4
Full Baths 3
Half Baths 2
Three Quarter Bath 2
HOA Y/N false
Abv Grd Liv Area 3,954
Originating Board REcolorado
Year Built 2016
Annual Tax Amount $8,539
Lot Size 3,049 Sqft
Acres 0.07
Property Description
Best value in The Highlands!! Welcome to the epitome of modern luxury living with over 5000 immaculately finished square feet in LoHi. If you're looking for stylish comfort and conveniences in Denver, look no further than this gem offering a perfect blend of masterful design, proximity to dining, shopping, stadiums and nightlife of downtown Denver and the feel of one of the most highly sought-after neighborhoods in Colorado. Inside the home, fall in love with the beautiful design elements on each level including soaring ceilings, modern finishes and amenities and attention-grabbing staircases. Five bedrooms offer an abundance of living versatility including the primary suite which features a gas fireplace and a generous 5-piece bathroom and steam shower. Four enchanting outdoor spaces throughout the property culminate to the breathtaking rooftop deck featuring stunning panorama views of the Mile High City and mountains to the west. Homes featuring this balance of sophistication, setting and luxury don't hit the market often. Don't miss this incredibly rare opportunity. Rental income potential in the walkout basement.
Location
State CO
County Denver
Community Fitness Center
Area Metro Denver
Zoning U-MX-3
Direction Mapquest
Rooms
Basement Full, Partially Finished, Walk-Out Access, Daylight, Sump Pump
Primary Bedroom Level Upper
Master Bedroom 16x15
Bedroom 2 Upper 19x20
Bedroom 3 Upper 12x15
Bedroom 4 Upper 15x11
Interior
Interior Features In-Law Floorplan, Eat-in Kitchen, Cathedral/Vaulted Ceilings, Walk-In Closet(s), Kitchen Island, Steam Shower
Cooling Central Air, Room Air Conditioner, Ceiling Fan(s)
Fireplaces Type 2+ Fireplaces, Gas, Gas Logs Included, Living Room, Primary Bedroom
Fireplace true
Window Features Window Coverings,Double Pane Windows
Appliance Dishwasher, Refrigerator, Washer, Microwave, Disposal
Laundry Upper Level
Exterior
Exterior Feature Balcony
Garage Spaces 2.0
Community Features Fitness Center
Utilities Available Electricity Available, Cable Available
View Mountain(s), City
Roof Type Other
Street Surface Paved
Porch Patio, Deck
Building
Lot Description Gutters
Faces East
Story 3
Foundation Slab
Sewer City Sewer, Public Sewer
Water City Water
Level or Stories Three Or More
Structure Type Wood/Frame,Brick/Brick Veneer
New Construction false
Schools
Elementary Schools Horace Mann E-8
Middle Schools Strive Sunnyside
High Schools North
School District Denver 1
Others
Senior Community false
SqFt Source Plans
Special Listing Condition Private Owner
Read Less Info
Want to know what your home might be worth? Contact us for a FREE valuation!

Amerivest Pro-Team
yourhome@amerivest.realestateOur team is ready to help you sell your home for the highest possible price ASAP

Bought with NON MLS PARTICIPANT








