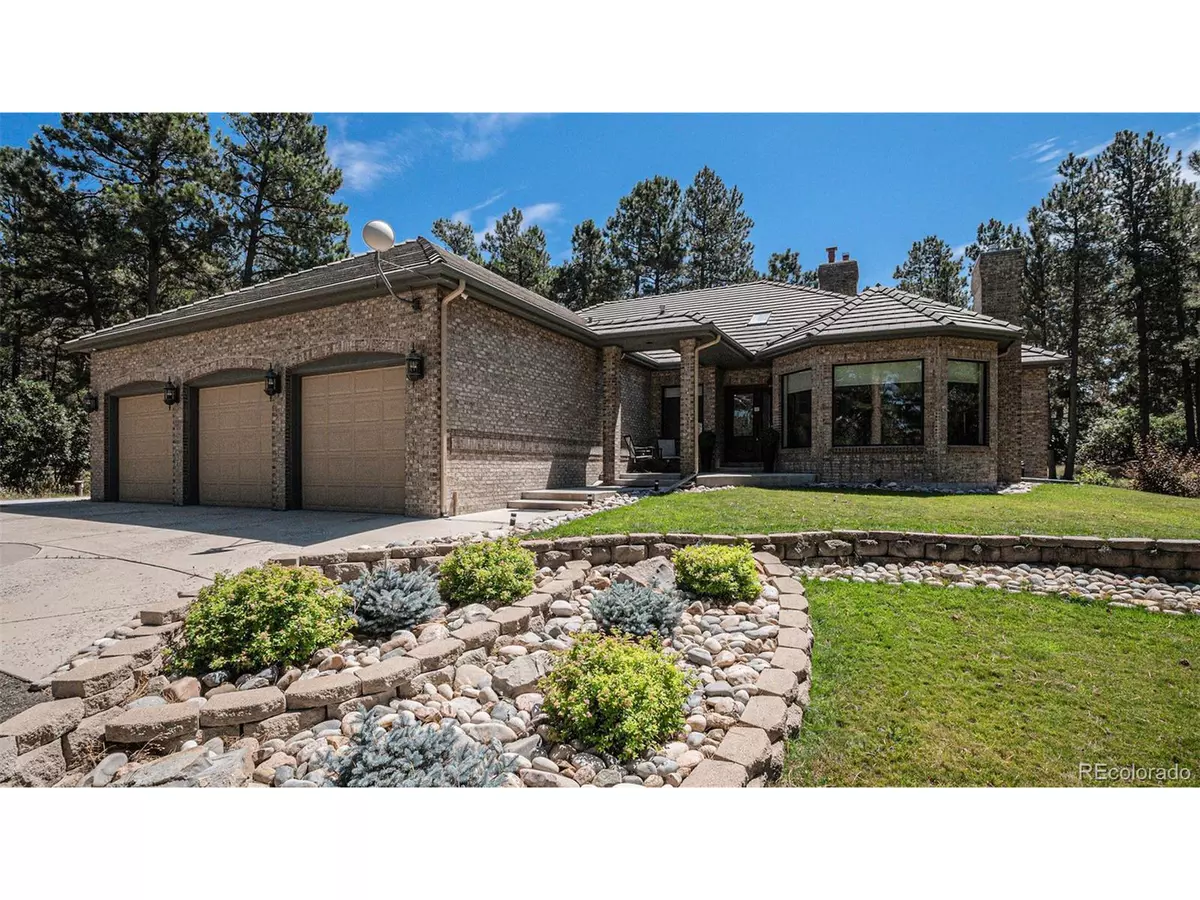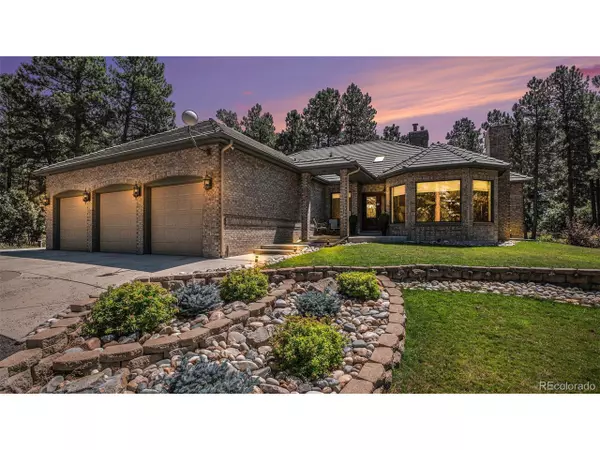$1,248,000
$1,300,000
4.0%For more information regarding the value of a property, please contact us for a free consultation.
4 Beds
3 Baths
4,936 SqFt
SOLD DATE : 09/17/2024
Key Details
Sold Price $1,248,000
Property Type Single Family Home
Sub Type Residential-Detached
Listing Status Sold
Purchase Type For Sale
Square Footage 4,936 sqft
Subdivision Deerfield
MLS Listing ID 9151568
Sold Date 09/17/24
Style Ranch
Bedrooms 4
Full Baths 2
Three Quarter Bath 1
HOA Fees $25/ann
HOA Y/N true
Abv Grd Liv Area 2,556
Originating Board REcolorado
Year Built 1992
Annual Tax Amount $7,087
Lot Size 5.520 Acres
Acres 5.52
Property Description
Welcome home to this stunning, professionally remodeled, home nestled amongst towering pines and native grasses in the picturesque neighborhood of Deerfield in Franktown. This beautiful brick 4-bedroom, 3-bathroom home is nestled on 5.5 acres, allowing you to feel worlds away while only being 20 minutes from the Denver Tech Center. You will appreciate the updates made to the home - from the new Pella windows with automatic shades, wall-to-wall new flooring, new light fixtures, baseboards/trim and tasteful, modern color palette throughout the home. From the foyer, you are welcomed by the formal living room, office and dining room. You will appreciate the open floorplan between the gorgeous kitchen complete with quartz countertops, SS appliances and a large, accented island and the cozy family room that walks out to the private deck for intimate gatherings. The spacious primary bedroom features a beautiful 5-piece bathroom with free standing tub, large walk-in shower and walk-in closet. Two bedrooms, a full bathroom with double sinks and huge laundry room finish off the main floor living. The basement is meant for entertainment! This recreational retreat features a beautiful wet bar, wine cellar, sauna, and theater room. The 4th bedroom features a 3/4 bathroom with double sinks and a large, hidden, walk-in closet with large safe included. The walk-out basement opens to a new concreted patio with hot tub, and water feature. The gated property has two 12X16 sheds, garden area protected by a deer fence, hail resistant concrete tile roof & no maintenance brick exterior.
Location
State CO
County Douglas
Area Metro Denver
Zoning RR
Direction From Parker Road - East Russellville Rd, Left on Red Deer Rd, Right on Grey Squirrel Way, Left on Moose Cir, Home is on the right
Rooms
Other Rooms Outbuildings
Basement Full, Partially Finished, Walk-Out Access, Built-In Radon
Primary Bedroom Level Main
Master Bedroom 14x17
Bedroom 2 Basement 22x19
Bedroom 3 Main 11x16
Bedroom 4 Main 10x16
Interior
Interior Features Study Area, Cathedral/Vaulted Ceilings, Walk-In Closet(s), Sauna, Wet Bar, Kitchen Island
Heating Forced Air
Cooling Central Air, Ceiling Fan(s)
Fireplaces Type 2+ Fireplaces, Gas, Living Room, Family/Recreation Room Fireplace, Basement
Fireplace true
Window Features Window Coverings
Appliance Self Cleaning Oven, Dishwasher, Refrigerator, Washer, Dryer, Microwave, Freezer, Disposal
Laundry Main Level
Exterior
Exterior Feature Hot Tub Included
Parking Features Oversized
Garage Spaces 3.0
Fence Partial
Utilities Available Electricity Available
Roof Type Cement Shake
Present Use Horses
Street Surface Paved
Porch Patio, Deck
Building
Lot Description Gutters, Lawn Sprinkler System, Cul-De-Sac, Rolling Slope
Faces West
Story 1
Foundation Slab
Sewer Septic, Septic Tank
Water Well
Level or Stories One
Structure Type Brick/Brick Veneer
New Construction false
Schools
Elementary Schools Franktown
Middle Schools Sagewood
High Schools Ponderosa
School District Douglas Re-1
Others
Senior Community false
SqFt Source Assessor
Special Listing Condition Private Owner
Read Less Info
Want to know what your home might be worth? Contact us for a FREE valuation!

Amerivest Pro-Team
yourhome@amerivest.realestateOur team is ready to help you sell your home for the highest possible price ASAP









