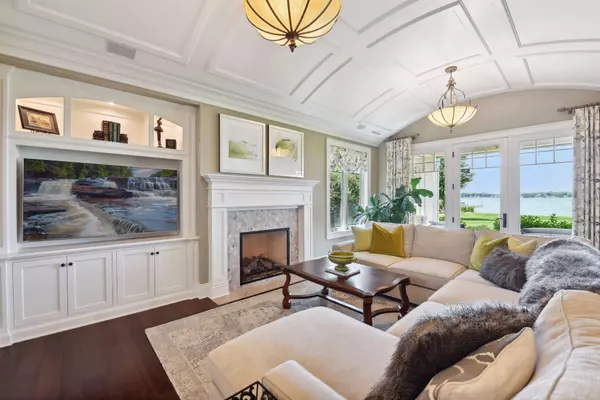$4,500,000
$4,500,000
For more information regarding the value of a property, please contact us for a free consultation.
4 Beds
4 Baths
5,287 SqFt
SOLD DATE : 09/17/2024
Key Details
Sold Price $4,500,000
Property Type Single Family Home
Sub Type Single Family Residence
Listing Status Sold
Purchase Type For Sale
Square Footage 5,287 sqft
Price per Sqft $851
Subdivision Coffees Add To Shady Wood Lake Mtka
MLS Listing ID 6548108
Sold Date 09/17/24
Bedrooms 4
Full Baths 2
Half Baths 1
Three Quarter Bath 1
Year Built 2010
Annual Tax Amount $32,443
Tax Year 2024
Contingent None
Lot Size 0.950 Acres
Acres 0.95
Lot Dimensions 134x281x154x273
Property Description
Situated on 134 ft of West-facing rip-rapped lakeshore in a quiet Fagerness Point neighborhood, this custom-built 4-bed, 4-bath Stonewood home exudes bespoke elegance. The grand foyer with herringbone wood flooring leads to a Hearth room with a barrel-vault ceiling and gas fireplace, offering panoramic lake views. An open floor plan connects the Gathering room to the upscale kitchen with pocket patio doors for seamless indoor-outdoor living. The expansive limestone patio is perfect for entertaining, complete with a fireplace, grill, and TV. The primary suite features dual walk-in closets, spa-like amenities, and in-floor heating. Enjoy the convenience of upper and main floor laundry rooms, along with an office overlooking the lake. Embrace luxury lakeside living with high-end finishes and amenities. Close to trails, dining options, and parks, this home offers the ultimate Lake Minnetonka experience!
Location
State MN
County Hennepin
Zoning Shoreline,Residential-Single Family
Body of Water Minnetonka
Rooms
Basement None
Dining Room Separate/Formal Dining Room
Interior
Heating Boiler, Forced Air, Fireplace(s), Hot Water, Humidifier, Radiant Floor, Zoned
Cooling Central Air
Fireplaces Number 4
Fireplaces Type Family Room, Gas, Living Room, Primary Bedroom, Wood Burning
Fireplace Yes
Appliance Air-To-Air Exchanger, Cooktop, Dishwasher, Disposal, Double Oven, Dryer, Exhaust Fan, Freezer, Gas Water Heater, Water Filtration System, Water Osmosis System, Microwave, Refrigerator, Stainless Steel Appliances, Tankless Water Heater, Trash Compactor, Washer, Water Softener Owned
Exterior
Garage Attached Garage, Covered, Asphalt, Floor Drain, Garage Door Opener, Heated Garage, Insulated Garage, Tuckunder Garage
Garage Spaces 3.0
Fence None
Pool None
Waterfront true
Waterfront Description Dock,Lake Front,Lake View
View Bay, Lake, West
Roof Type Shake,Age Over 8 Years
Road Frontage No
Parking Type Attached Garage, Covered, Asphalt, Floor Drain, Garage Door Opener, Heated Garage, Insulated Garage, Tuckunder Garage
Building
Lot Description Accessible Shoreline, Tree Coverage - Light, Tree Coverage - Medium, Underground Utilities
Story Two
Foundation 2275
Sewer City Sewer/Connected, City Sewer - In Street
Water City Water/Connected, City Water - In Street
Level or Stories Two
Structure Type Fiber Cement,Fiber Board,Shake Siding
New Construction false
Schools
School District Westonka
Read Less Info
Want to know what your home might be worth? Contact us for a FREE valuation!

Amerivest 4k Pro-Team
yourhome@amerivest.realestateOur team is ready to help you sell your home for the highest possible price ASAP
Get More Information

Real Estate Company







