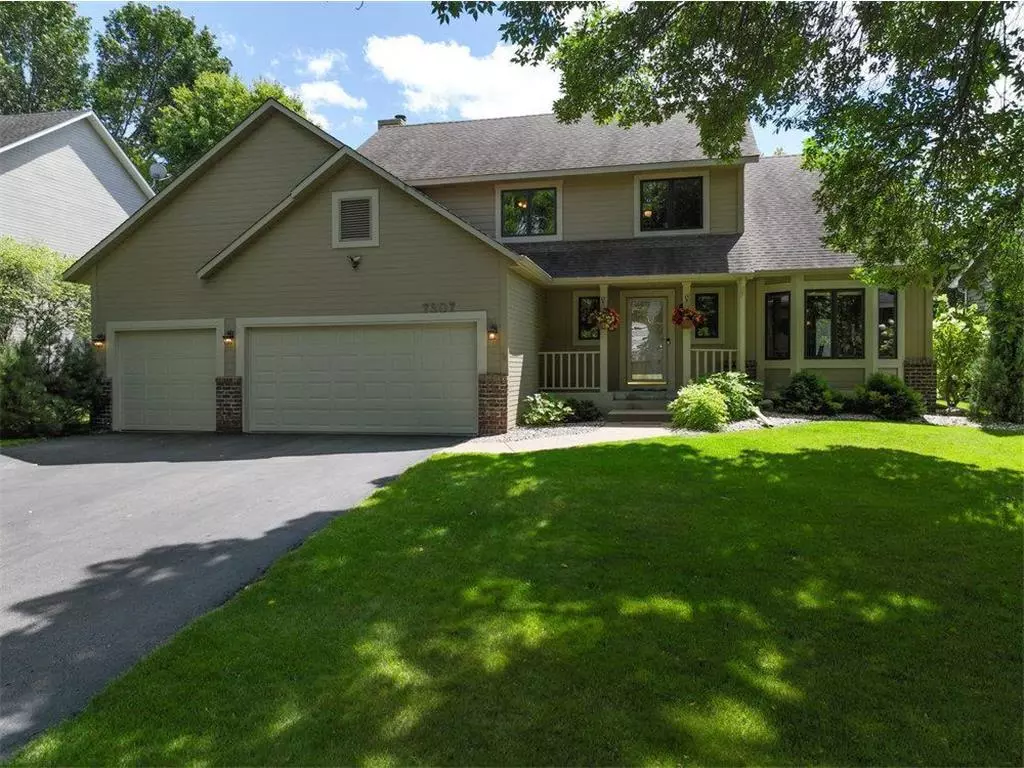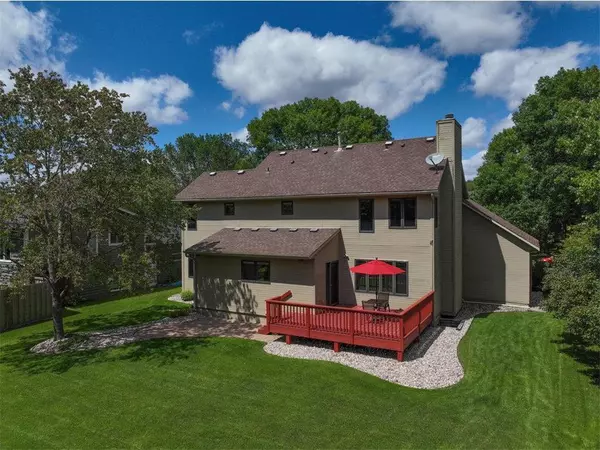Bought with RE/MAX Results
$618,000
$625,000
1.1%For more information regarding the value of a property, please contact us for a free consultation.
4 Beds
4 Baths
3,412 SqFt
SOLD DATE : 09/16/2024
Key Details
Sold Price $618,000
Property Type Single Family Home
Listing Status Sold
Purchase Type For Sale
Square Footage 3,412 sqft
Price per Sqft $181
Municipality EDEN PRAIRIE
Subdivision Glenshire
MLS Listing ID 6585138
Sold Date 09/16/24
Bedrooms 4
Full Baths 2
Half Baths 1
Year Built 1989
Annual Tax Amount $6,671
Tax Year 2024
Lot Size 9,583 Sqft
Property Description
Fabulous, four-bedroom two story just steps away from Edenvale Park! Enjoy cooking and entertaining in your spacious gourmet kitchen: beautiful cherry cabinetry; granite countertops; hardwood floor; walk-in corner pantry; stainless Bosch and Kitchen Aide appliances; huge island with large cooktop and well-designed, convenient built-ins; and a sizeable, gorgeous desk area. Primary bedroom with walk-in closet and gorgeous updated bath including a heated tile floor, is one of three bedrooms on the same level. Comfortable main floor family room has wonderful wood fireplace. Lower level has 4th bedroom, large office, a second family/amusement room and storage galore. Handy 3-car garage. Relaxing back yard includes a sizeable deck, lovely paver patio and a large open space for fun and games! And if you need more space, pop over to Edenvale park which has something for everyone! 1-year home warranty is included, so just move in and enjoy!
Location
State MN
County Out Of State
Zoning Residential-Single
Rooms
Family Room Main
Basement Full Size Windows, Finished, Full, Sump Pump
Kitchen Main
Interior
Interior Features Ceiling Fan(s), Wood Floors, Walk-in closet(s), Wood trim, Tile Floors, Cathedral/vaulted ceiling
Heating Natural Gas
Cooling Central Air, Forced Air
Equipment Cooktop, Dishwasher, Dryer, Microwave, Refrigerator, Oven, Washer
Appliance Cooktop, Dishwasher, Dryer, Microwave, Refrigerator, Oven, Washer
Exterior
Garage Attached, Opener Included, Insulated Garage
Garage Spaces 3.0
Building
Sewer Municipal Water, Municipal Sewer
New Construction N
Schools
School District Eden Prairie
Others
Acceptable Financing Other
Listing Terms Other
Read Less Info
Want to know what your home might be worth? Contact us for a FREE valuation!

Amerivest Pro-Team
yourhome@amerivest.realestateOur team is ready to help you sell your home for the highest possible price ASAP
Copyright 2024 WIREX - All Rights Reserved
Get More Information

Real Estate Company







