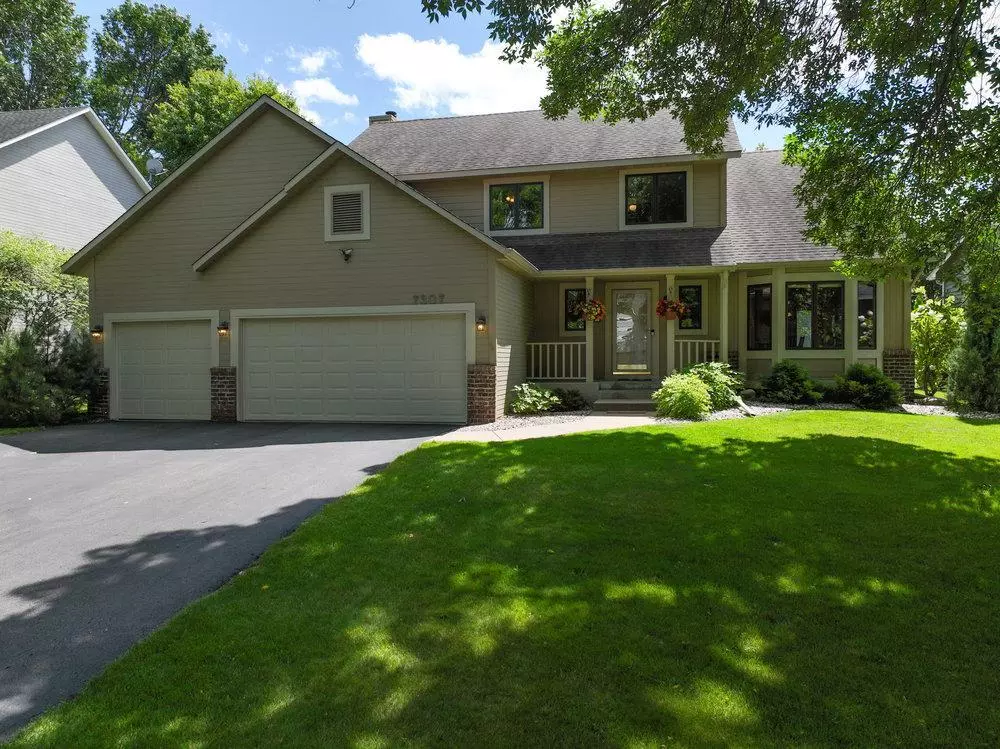$618,000
$625,000
1.1%For more information regarding the value of a property, please contact us for a free consultation.
4 Beds
4 Baths
3,412 SqFt
SOLD DATE : 09/16/2024
Key Details
Sold Price $618,000
Property Type Single Family Home
Sub Type Single Family Residence
Listing Status Sold
Purchase Type For Sale
Square Footage 3,412 sqft
Price per Sqft $181
Subdivision Glenshire
MLS Listing ID 6585138
Sold Date 09/16/24
Bedrooms 4
Full Baths 2
Half Baths 1
Three Quarter Bath 1
Year Built 1989
Annual Tax Amount $6,671
Tax Year 2024
Contingent None
Lot Size 9,583 Sqft
Acres 0.22
Lot Dimensions 73x134x72x127
Property Description
Fabulous, four-bedroom two story just steps away from Edenvale Park! Enjoy cooking and entertaining in your spacious gourmet kitchen: beautiful cherry cabinetry; granite countertops; hardwood floor; walk-in corner pantry; stainless Bosch and Kitchen Aide appliances; huge island with large cooktop and well-designed, convenient built-ins; and a sizeable, gorgeous desk area. Primary bedroom with walk-in closet and gorgeous updated bath including a heated tile floor, is one of three bedrooms on the same level. Comfortable main floor family room has wonderful wood fireplace. Lower level has 4th bedroom, large office, a second family/amusement room and storage galore. Handy 3-car garage. Relaxing back yard includes a sizeable deck, lovely paver patio and a large open space for fun and games! And if you need more space, pop over to Edenvale park which has something for everyone! 1-year home warranty is included, so just move in and enjoy!
Location
State MN
County Hennepin
Zoning Residential-Single Family
Rooms
Basement Egress Window(s), Finished, Full, Sump Pump
Dining Room Eat In Kitchen, Separate/Formal Dining Room
Interior
Heating Forced Air
Cooling Central Air
Fireplaces Number 1
Fireplaces Type Family Room, Wood Burning
Fireplace Yes
Appliance Cooktop, Dishwasher, Dryer, Gas Water Heater, Microwave, Refrigerator, Stainless Steel Appliances, Wall Oven, Washer
Exterior
Garage Attached Garage, Asphalt, Garage Door Opener, Insulated Garage
Garage Spaces 3.0
Parking Type Attached Garage, Asphalt, Garage Door Opener, Insulated Garage
Building
Story Two
Foundation 1238
Sewer City Sewer/Connected
Water City Water/Connected
Level or Stories Two
Structure Type Brick/Stone,Wood Siding
New Construction false
Schools
School District Eden Prairie
Read Less Info
Want to know what your home might be worth? Contact us for a FREE valuation!

Amerivest Pro-Team
yourhome@amerivest.realestateOur team is ready to help you sell your home for the highest possible price ASAP
Get More Information

Real Estate Company







