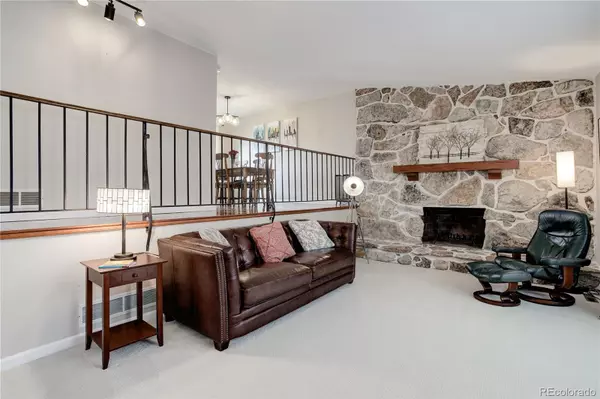$694,500
$694,500
For more information regarding the value of a property, please contact us for a free consultation.
3 Beds
3 Baths
2,582 SqFt
SOLD DATE : 09/16/2024
Key Details
Sold Price $694,500
Property Type Single Family Home
Sub Type Single Family Residence
Listing Status Sold
Purchase Type For Sale
Square Footage 2,582 sqft
Price per Sqft $268
Subdivision The Highlands
MLS Listing ID 2803519
Sold Date 09/16/24
Bedrooms 3
Full Baths 1
Half Baths 1
Three Quarter Bath 1
HOA Y/N No
Abv Grd Liv Area 2,190
Originating Board recolorado
Year Built 1981
Annual Tax Amount $4,839
Tax Year 2023
Lot Size 7,405 Sqft
Acres 0.17
Property Description
This incredible home is situated in a prime, peaceful location within the highly desirable Highlands neighborhood! Just steps form the Lee Gulch Trail and Puma Park with easy access to outdoor recreation, neighborhood schools, dining, shopping and very convenient to DTC! Top-rated Littleton schools! The updates and features of this home are tasteful and unique! The expansive primary suite features a fully remodeled bathroom, extra vanity and walk-in closet! The renovated kitchen features 42" cabinets, quartz counters and crushed granite sink! Gorgeous, gleaming wood flooring enhances both the main and upper levels! You'll love having both a living room that features a stunning stone, wood-burning fireplace, mantle and custom wood shelving AND a cozy family room featuring a white-washed brick, wood-burning fireplace and built-in beverage dispenser with 4 separate taps! The finished basement offers premium bonus space for home-office, exercise room, rec-room, or whatever you make of it! Newer windows, updated furnace & AC, siding! Outdoor living at its best with mountain views from the spacious front patio and a private, shaded yard with a large, sun shaded patio. The oversized garage has been finished with drywall, paint and ultra-durable polyaspartic floor and features a bonus work space complete with bench and tool storage as well as additional storage shelving! No HOA means freedom and no extra fees! Don't wait to see this incredible home, it is a true Highlands gem!
Location
State CO
County Arapahoe
Rooms
Basement Daylight, Finished
Interior
Interior Features Ceiling Fan(s), Eat-in Kitchen, Primary Suite, Quartz Counters, Vaulted Ceiling(s), Wet Bar
Heating Forced Air, Natural Gas
Cooling Attic Fan, Central Air
Fireplaces Number 2
Fireplaces Type Family Room, Living Room, Wood Burning
Fireplace Y
Appliance Dishwasher, Disposal, Dryer, Microwave, Oven, Range, Refrigerator, Washer
Exterior
Exterior Feature Private Yard
Parking Features Concrete, Dry Walled, Finished, Floor Coating, Lighted, Oversized, Storage
Garage Spaces 2.0
Fence Full
Roof Type Composition
Total Parking Spaces 4
Garage Yes
Building
Lot Description Landscaped, Level, Sprinklers In Front, Sprinklers In Rear
Sewer Public Sewer
Water Public
Level or Stories Tri-Level
Structure Type Brick,Frame,Wood Siding
Schools
Elementary Schools Hopkins
Middle Schools Powell
High Schools Heritage
School District Littleton 6
Others
Senior Community No
Ownership Individual
Acceptable Financing Cash, Conventional, FHA, VA Loan
Listing Terms Cash, Conventional, FHA, VA Loan
Special Listing Condition None
Read Less Info
Want to know what your home might be worth? Contact us for a FREE valuation!

Amerivest Pro-Team
yourhome@amerivest.realestateOur team is ready to help you sell your home for the highest possible price ASAP

© 2025 METROLIST, INC., DBA RECOLORADO® – All Rights Reserved
6455 S. Yosemite St., Suite 500 Greenwood Village, CO 80111 USA
Bought with Madison & Company Properties








