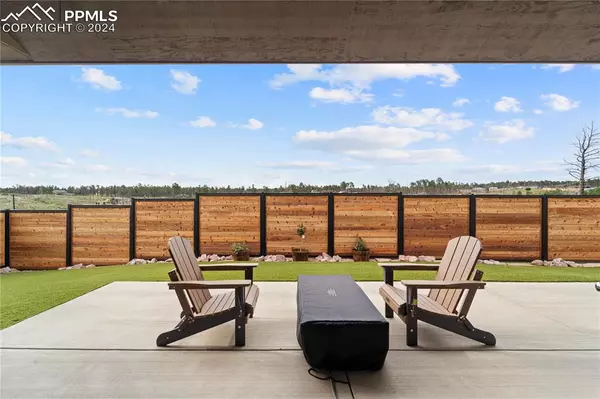$669,000
$669,000
For more information regarding the value of a property, please contact us for a free consultation.
3 Beds
3 Baths
2,070 SqFt
SOLD DATE : 09/16/2024
Key Details
Sold Price $669,000
Property Type Single Family Home
Sub Type Single Family
Listing Status Sold
Purchase Type For Sale
Square Footage 2,070 sqft
Price per Sqft $323
MLS Listing ID 9712403
Sold Date 09/16/24
Style Ranch
Bedrooms 3
Full Baths 2
Half Baths 1
Construction Status Existing Home
HOA Y/N No
Year Built 2015
Annual Tax Amount $2,115
Tax Year 2022
Lot Size 0.287 Acres
Property Description
One of a kind main level ranch living, low maintenance and perfect for retirement! This stunning custom home offers luxury and comfort on a spacious, landscaped lot off Black Forest Rd. Featuring 3 bedrooms and 2.5 baths, this ranch-style residence boasts high ceilings, large windows, and rich hardwood floors, creating an inviting and elegant atmosphere. All flooring throughout the home is radiant floor heating. The gourmet kitchen is a chef’s dream, equipped with top-of-the-line stainless steel appliances, pot filler over the stove, instant boiling hot water faucet, granite countertops, and a generous island, ideal for both cooking and entertaining. The primary suite provides a tranquil retreat with a spa-like en-suite bath, complete with a soaking tub, dual vanities, a large walk-in closet, and walk-out to the backyard. Recent enhancements include over $88,000 in premium upgrades: New Fence: Custom Shed: Premium Window Coverings: High-Efficiency A/C: Water Softener: Garage Heater and Electrical Work for TVs: Tesla Charger: Artificial Turf: Glass Dog Door: Double Garage Door WIFI opener. Enjoy a serene backyard oasis with ample space for outdoor activities and breathtaking views. Located in a desirable neighborhood, this home provides easy access to local amenities, top-rated schools, and recreational facilities, making it ideal for those seeking a modern, active lifestyle with minimal upkeep. Don’t miss this opportunity to own a meticulously upgraded home perfect for retirement or low-maintenance living.
Location
State CO
County El Paso
Area Brentwood Country Club And Cabin
Interior
Interior Features 5-Pc Bath, 6-Panel Doors, 9Ft + Ceilings, See Prop Desc Remarks
Cooling Ceiling Fan(s), Central Air, Wall Unit(s)
Flooring Carpet, Ceramic Tile, Wood
Fireplaces Number 1
Fireplaces Type Gas, Main Level, One
Laundry Electric Hook-up, Main
Exterior
Garage Attached
Garage Spaces 3.0
Fence Rear
Utilities Available Electricity Connected, Natural Gas Connected
Roof Type Composite Shingle
Building
Lot Description 360-degree View, Level, Mountain View, View of Pikes Peak
Foundation Slab
Water Well
Level or Stories Ranch
Structure Type Frame
Construction Status Existing Home
Schools
School District Academy-20
Others
Special Listing Condition Not Applicable
Read Less Info
Want to know what your home might be worth? Contact us for a FREE valuation!

Amerivest 4k Pro-Team
yourhome@amerivest.realestateOur team is ready to help you sell your home for the highest possible price ASAP

Get More Information

Real Estate Company







