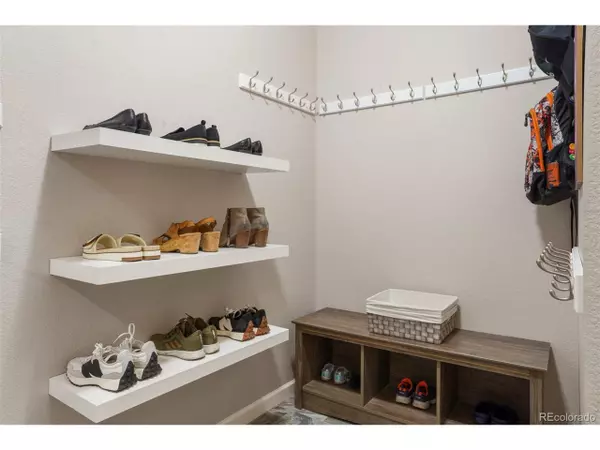$1,275,000
$1,275,000
For more information regarding the value of a property, please contact us for a free consultation.
5 Beds
5 Baths
3,963 SqFt
SOLD DATE : 09/16/2024
Key Details
Sold Price $1,275,000
Property Type Single Family Home
Sub Type Residential-Detached
Listing Status Sold
Purchase Type For Sale
Square Footage 3,963 sqft
Subdivision Solterra
MLS Listing ID 9049302
Sold Date 09/16/24
Style Chalet
Bedrooms 5
Full Baths 3
Half Baths 1
Three Quarter Bath 1
HOA Fees $15/ann
HOA Y/N true
Abv Grd Liv Area 2,783
Originating Board REcolorado
Year Built 2015
Annual Tax Amount $9,352
Lot Size 7,405 Sqft
Acres 0.17
Property Description
Casella on a premium Solterra lot backing to open space and trails! These are some of the most coveted lots in Solterra. Stone turret creates a private and inviting entry to your home. Designer interior finishes with gorgeous hardwood floors, wood kitchen cabinets, and warm grey tones. Entertainment-sized kitchen with a spacious kitchen island, granite counters, and a tile backsplash. The main floor features a study, formal dining, great room, large kitchen, breakfast nook, butler pantry, and a stone fireplace. Four bedrooms are upstairs, including a spacious primary suite, an en-suite bath, and a walk-in closet. A jack-n-jill bath adjoins two bedrooms, and the 4th bedroom has a private en-suite bath. Upper-floor laundry is so convenient. Views of Red Rocks from the upper floor! The fully finished basement adds a rec room, bedroom, full bath, and a flex room that could be used as a 2nd office, gym, or even a bedroom. The backyard is an oasis and perfect for entertaining-a large stone patio with seat walls, a stone firepit, and lawn space for playtime. And it's just a short walk to the Retreat Clubhouse, you will feel like you are living at a resort. Nestled in a postcard-perfect world between urban Denver and the surrounding Green Mountains, Solterra offers residents a four-season wonderland for active living. This award-winning community is draped in breathtaking views and an inspired architectural vision that takes cues from the Tuscan countryside. From its spectacular natural surroundings to its centerpiece clubhouse, Solterra has left no detail overlooked.
Location
State CO
County Jefferson
Community Clubhouse, Tennis Court(S), Pool, Fitness Center, Hiking/Biking Trails
Area Metro Denver
Zoning RES
Direction From S Indiana St, head West on W Evans Ave past the Retreat clubhouse, which turns into S Nile St. Home will be on your left.
Rooms
Basement Full, Unfinished
Primary Bedroom Level Upper
Master Bedroom 17x14
Bedroom 2 Upper 14x14
Bedroom 3 Upper 11x14
Bedroom 4 Upper 13x11
Bedroom 5 Basement 11x12
Interior
Interior Features Eat-in Kitchen, Open Floorplan, Pantry, Walk-In Closet(s), Jack & Jill Bathroom, Kitchen Island
Heating Forced Air
Cooling Central Air
Fireplaces Type 2+ Fireplaces, Gas, Gas Logs Included, Great Room
Fireplace true
Window Features Window Coverings,Double Pane Windows
Appliance Dishwasher, Refrigerator, Washer, Dryer, Microwave
Laundry Upper Level
Exterior
Parking Features Oversized, Tandem
Garage Spaces 3.0
Community Features Clubhouse, Tennis Court(s), Pool, Fitness Center, Hiking/Biking Trails
Utilities Available Natural Gas Available, Electricity Available, Cable Available
View Mountain(s)
Roof Type Concrete
Street Surface Paved
Handicap Access Level Lot
Porch Patio
Building
Lot Description Lawn Sprinkler System, Level, Sloped
Faces Northwest
Story 2
Foundation Slab
Sewer City Sewer, Public Sewer
Water City Water
Level or Stories Two
Structure Type Wood/Frame,Stone,Stucco,Moss Rock
New Construction false
Schools
Elementary Schools Rooney Ranch
Middle Schools Dunstan
High Schools Green Mountain
School District Jefferson County R-1
Others
HOA Fee Include Trash,Snow Removal
Senior Community false
SqFt Source Assessor
Special Listing Condition Private Owner
Read Less Info
Want to know what your home might be worth? Contact us for a FREE valuation!

Amerivest Pro-Team
yourhome@amerivest.realestateOur team is ready to help you sell your home for the highest possible price ASAP

Bought with LIV Sotheby's International Realty








