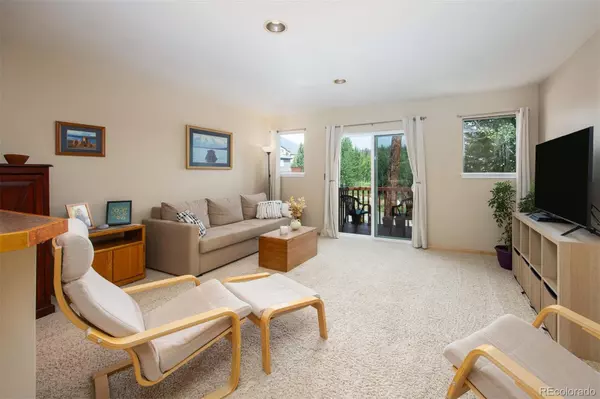$713,000
$724,900
1.6%For more information regarding the value of a property, please contact us for a free consultation.
2 Beds
2 Baths
1,166 SqFt
SOLD DATE : 09/13/2024
Key Details
Sold Price $713,000
Property Type Townhouse
Sub Type Townhouse
Listing Status Sold
Purchase Type For Sale
Square Footage 1,166 sqft
Price per Sqft $611
Subdivision Wildernest
MLS Listing ID 4923767
Sold Date 09/13/24
Bedrooms 2
Full Baths 2
Condo Fees $330
HOA Fees $330/mo
HOA Y/N Yes
Originating Board recolorado
Year Built 1996
Annual Tax Amount $3,077
Tax Year 2023
Property Description
Discover the perfect home for your active, outdoorsy group in the heart of Wildernest! This lovely two-bedroom townhome offers an unbeatable combination of comfort and adventure. Nestled in a beautiful setting, this end unit property provides a serene retreat while keeping you close to nature and all the outdoor activities you love. Step inside to find a meticulously maintained interior that radiates pride of ownership. The spacious, light-filled living area is perfect for family gatherings after a day of adventure. The open floor plan seamlessly connects the living, dining, and kitchen areas, making it ideal for entertaining and everyday living. Bedrooms are privately located downstairs. One of the highlights of this townhome is the garage, providing ample storage for all your outdoor gear. Whether you're into skiing, hiking, mountain biking, or any other outdoor pursuit, you'll have the perfect space to store your equipment and toys. Outside, enjoy a lovely deck overlooking the picturesque setting, where you can relax and soak in the natural beauty that surrounds you. The friendly neighborhood -with locals and second homeowners- enhances the sense of community and provides a welcoming environment. Conveniently located, this townhome offers easy access to shops, restaurants, and a plethora of recreational activities. Embrace the active, outdoor lifestyle you've always dreamed of in this Wildernest gem. Don't miss the chance to make it your favorite haven!
Location
State CO
County Summit
Zoning CPUD
Interior
Heating Baseboard, Radiant
Cooling None
Flooring Carpet, Laminate
Fireplaces Number 1
Fireplace Y
Appliance Cooktop, Dishwasher, Disposal, Dryer, Freezer, Microwave, Oven, Range, Refrigerator, Washer
Laundry In Unit
Exterior
Exterior Feature Balcony
Garage Spaces 1.0
Utilities Available Cable Available, Electricity Available, Electricity Connected, Internet Access (Wired), Natural Gas Available, Natural Gas Connected, Phone Available, Phone Connected
View Mountain(s), Ski Area
Roof Type Architecural Shingle
Total Parking Spaces 2
Garage Yes
Building
Lot Description Borders National Forest
Story Two
Sewer Public Sewer
Water Public
Level or Stories Two
Structure Type EIFS
Schools
Elementary Schools Silverthorne
Middle Schools Summit
High Schools Summit
School District Summit Re-1
Others
Senior Community No
Ownership Individual
Acceptable Financing 1031 Exchange, Cash, Conventional, Other
Listing Terms 1031 Exchange, Cash, Conventional, Other
Special Listing Condition None
Pets Description Only for Owner
Read Less Info
Want to know what your home might be worth? Contact us for a FREE valuation!

Amerivest 4k Pro-Team
yourhome@amerivest.realestateOur team is ready to help you sell your home for the highest possible price ASAP

© 2024 METROLIST, INC., DBA RECOLORADO® – All Rights Reserved
6455 S. Yosemite St., Suite 500 Greenwood Village, CO 80111 USA
Bought with NON MLS PARTICIPANT
Get More Information

Real Estate Company







