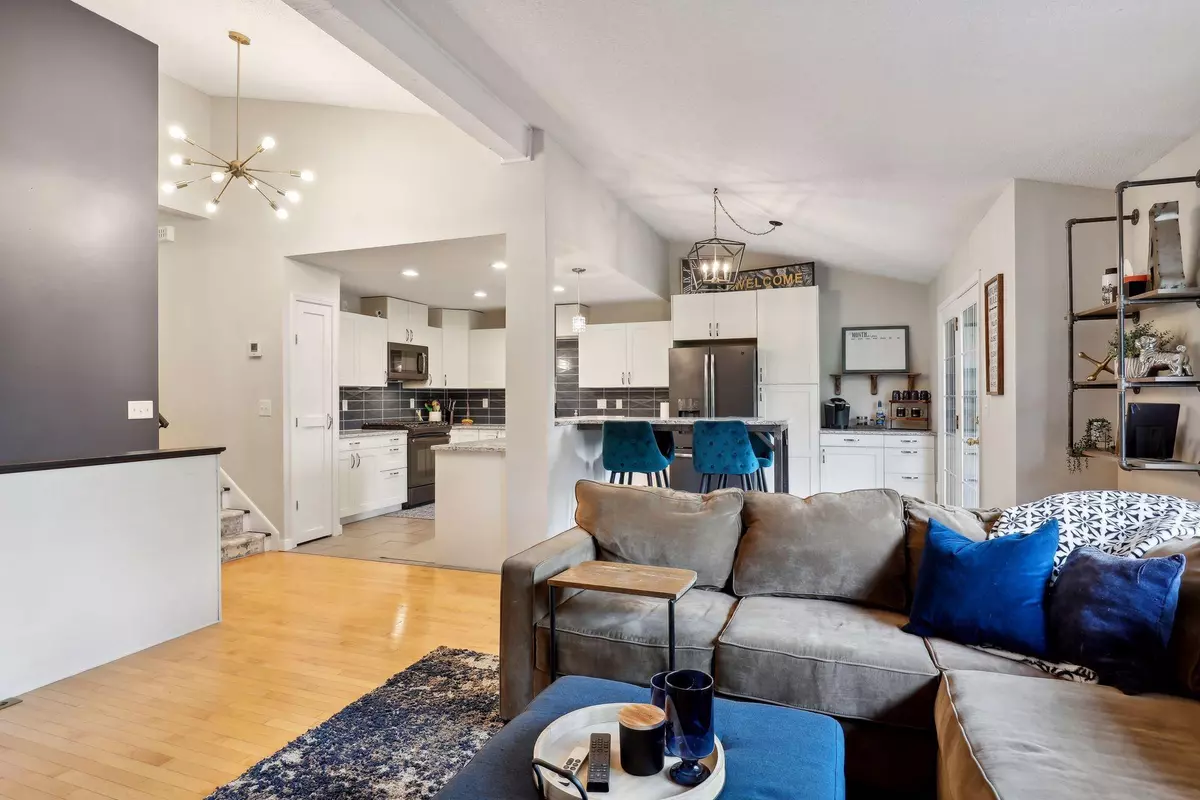$365,500
$350,000
4.4%For more information regarding the value of a property, please contact us for a free consultation.
3 Beds
3 Baths
1,929 SqFt
SOLD DATE : 09/13/2024
Key Details
Sold Price $365,500
Property Type Townhouse
Sub Type Townhouse Side x Side
Listing Status Sold
Purchase Type For Sale
Square Footage 1,929 sqft
Price per Sqft $189
Subdivision Normandale Knolls Twnhms 4Th Add
MLS Listing ID 6574223
Sold Date 09/13/24
Bedrooms 3
Full Baths 1
Three Quarter Bath 2
HOA Fees $305/mo
Year Built 1977
Annual Tax Amount $3,869
Tax Year 2024
Contingent None
Lot Size 1,742 Sqft
Acres 0.04
Lot Dimensions 60x30
Property Description
Popular END UNIT Hyland Courts Townhome, a beautifully renovated property that offers comfort and elegance. Step into the vaulted living room, where a cozy brick fireplace creates a warm and inviting atmosphere. Two bedrooms up, one with ¾ master bath and walk-in closet. Loft office area up and second office on entry level. The stunning kitchen has been remodeled from top to bottom, featuring modern finishes and custom quartz center island. Sliding glass door leads you to your huge private deck. The walkout lower level boasts a second brick fireplace in the family room and a new sliding door that leads to an extended patio. Great shared amenities including a pool, clubhouse with rentable party room, & pickleball/tennis court. Enjoy a short walk to Hyland Lake Park Preserve nature area with biking and hiking trails & visitor center for outdoor activities. Just east is a grocery store, as well as nearby restaurants, a hardware store, and more. Great walkability!
Location
State MN
County Hennepin
Zoning Residential-Single Family
Rooms
Family Room Club House
Basement Block, Daylight/Lookout Windows, Finished, Partial, Walkout
Dining Room Breakfast Area, Informal Dining Room, Kitchen/Dining Room
Interior
Heating Forced Air
Cooling Central Air
Fireplaces Number 2
Fireplaces Type Family Room, Gas, Living Room, Wood Burning
Fireplace Yes
Appliance Dishwasher, Disposal, Dryer, Microwave, Range, Refrigerator, Washer
Exterior
Garage Attached Garage, Asphalt, Garage Door Opener, Guest Parking, Tuckunder Garage
Garage Spaces 2.0
Fence None
Pool Below Ground, Heated, Outdoor Pool, Shared
Roof Type Age 8 Years or Less,Asphalt
Parking Type Attached Garage, Asphalt, Garage Door Opener, Guest Parking, Tuckunder Garage
Building
Lot Description Tree Coverage - Medium
Story Split Entry (Bi-Level)
Foundation 1248
Sewer City Sewer/Connected
Water City Water/Connected
Level or Stories Split Entry (Bi-Level)
Structure Type Brick/Stone,Vinyl Siding
New Construction false
Schools
School District Bloomington
Others
HOA Fee Include Maintenance Structure,Cable TV,Lawn Care,Maintenance Grounds,Professional Mgmt,Trash,Shared Amenities,Snow Removal,Water
Restrictions Mandatory Owners Assoc,Rentals not Permitted,Pets - Cats Allowed,Pets - Dogs Allowed,Pets - Number Limit,Rental Restrictions May Apply
Read Less Info
Want to know what your home might be worth? Contact us for a FREE valuation!

Amerivest 4k Pro-Team
yourhome@amerivest.realestateOur team is ready to help you sell your home for the highest possible price ASAP
Get More Information

Real Estate Company







