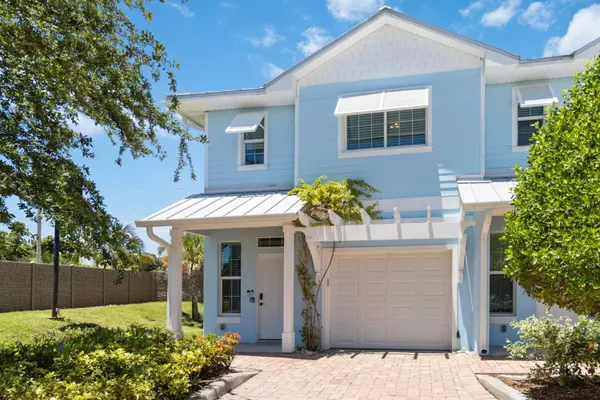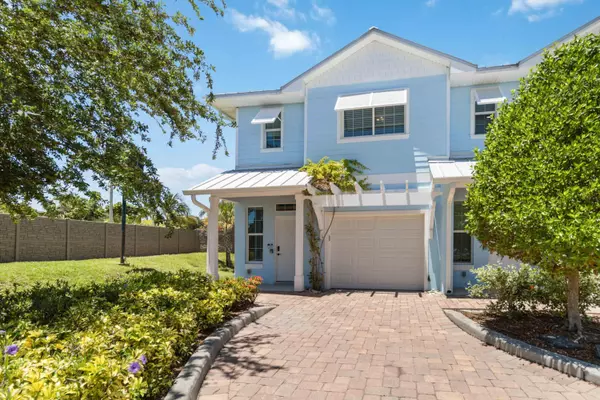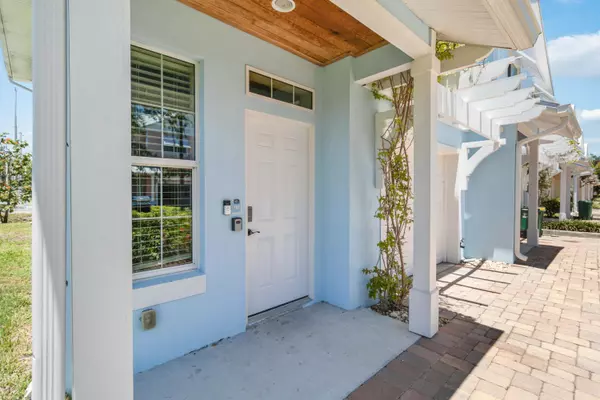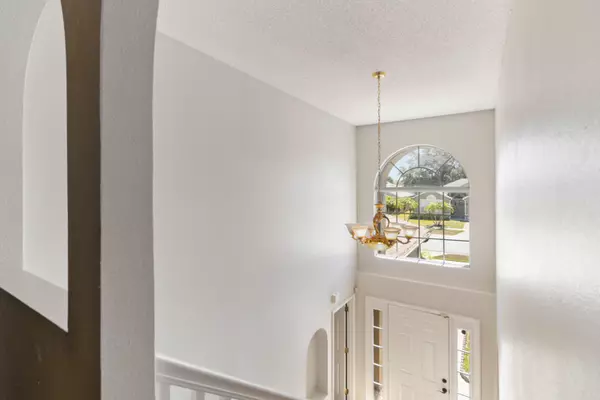$480,000
$509,000
5.7%For more information regarding the value of a property, please contact us for a free consultation.
3 Beds
3 Baths
1,483 SqFt
SOLD DATE : 09/13/2024
Key Details
Sold Price $480,000
Property Type Townhouse
Sub Type Townhouse
Listing Status Sold
Purchase Type For Sale
Square Footage 1,483 sqft
Price per Sqft $323
Subdivision Cape Crossing
MLS Listing ID 1015103
Sold Date 09/13/24
Style Contemporary
Bedrooms 3
Full Baths 2
Half Baths 1
HOA Fees $606/mo
HOA Y/N Yes
Total Fin. Sqft 1483
Originating Board Space Coast MLS (Space Coast Association of REALTORS®)
Year Built 2017
Annual Tax Amount $5,277
Tax Year 2023
Lot Size 1,307 Sqft
Acres 0.03
Property Description
Kick Out Clause in Place. Fully Furnished Townhome with Marina Views in a Beautiful Key West Style Resort Community. Live here year round or use as a short-term rental investment. This End Unit features 3 bedrooms, 2.5 bathrooms, and a one car attached garage. Upgrades include granite counter tops, cherry cabinets, SS appliances, travertine tile flooring, impact rated windows, & metal roof. Amenities include a clubhouse with fitness center, heated pool, spa, sauna, Waterfront Dolphin Bar & Grill w/Tiki Bar. Boat slips available for a monthly fee. Boat rental service available along with rentals of pontoon boats, paddle boards, & kayaks. Perfect investment opportunity with on site rental management. Great location close to Cocoa Beach, Cape Canaveral, Cruise Ships & a short drive to Orlando. Call today!
Location
State FL
County Brevard
Area 250 - N Merritt Island
Direction East on 528, Left on Courtenay, take a U Turn at the first light at Grant Rd. Then Right on Marine Harbor Drive, Right on Tingley Drive, Left on Lagoon Way, Left on Cutlass Point. Unit 101 is the last unit on the Left. Blue Building #11
Body of Water Grand Canal
Interior
Interior Features Breakfast Bar, Breakfast Nook, Ceiling Fan(s), Eat-in Kitchen, Entrance Foyer, Open Floorplan, Pantry, Primary Bathroom - Shower No Tub, Vaulted Ceiling(s), Walk-In Closet(s)
Heating Central, Electric
Cooling Central Air, Electric
Flooring Carpet, Tile
Furnishings Furnished
Appliance Dishwasher, Disposal, Dryer, Electric Oven, Electric Range, Electric Water Heater, Microwave, Refrigerator, Washer, Washer/Dryer Stacked
Laundry Electric Dryer Hookup, In Garage, In Unit, Washer Hookup
Exterior
Exterior Feature Impact Windows
Parking Features Attached, Garage, Garage Door Opener
Garage Spaces 1.0
Pool In Ground
Utilities Available Cable Available, Electricity Connected, Sewer Connected, Water Connected
Amenities Available Barbecue, Boat Dock, Boat Slip, Cable TV, Clubhouse, Fitness Center, Maintenance Grounds, Maintenance Structure, Management - Full Time, Management - Off Site, Marina, Sauna, Spa/Hot Tub
View Canal, Marina, Water
Roof Type Metal
Present Use Investment,Residential
Street Surface Paved
Porch Covered, Patio, Porch
Garage Yes
Building
Lot Description Few Trees
Faces East
Story 2
Sewer Public Sewer
Water Public
Architectural Style Contemporary
Level or Stories Two
New Construction No
Schools
Elementary Schools Carroll
High Schools Merritt Island
Others
HOA Name Cape Crossing Townhomes Association/ Tiered Capita
HOA Fee Include Cable TV,Internet,Maintenance Grounds,Pest Control,Sewer,Trash,Water
Senior Community No
Tax ID 24-36-11-00-00503.Q-0000.00
Acceptable Financing Cash, Conventional, FHA, VA Loan
Listing Terms Cash, Conventional, FHA, VA Loan
Special Listing Condition Standard
Read Less Info
Want to know what your home might be worth? Contact us for a FREE valuation!

Amerivest Pro-Team
yourhome@amerivest.realestateOur team is ready to help you sell your home for the highest possible price ASAP

Bought with EXP Realty LLC








