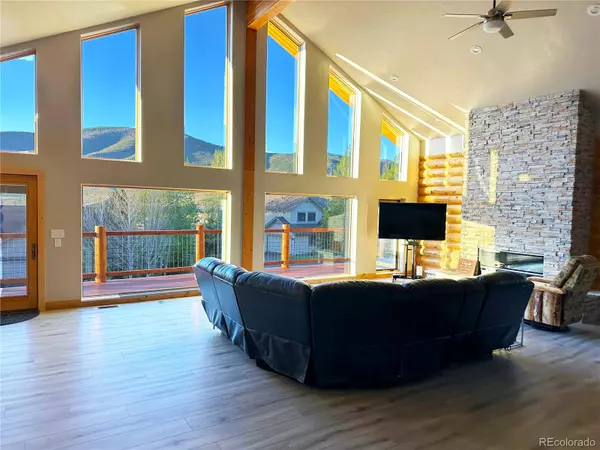$1,550,000
$1,749,000
11.4%For more information regarding the value of a property, please contact us for a free consultation.
3 Beds
3 Baths
2,796 SqFt
SOLD DATE : 08/30/2024
Key Details
Sold Price $1,550,000
Property Type Single Family Home
Sub Type Single Family Residence
Listing Status Sold
Purchase Type For Sale
Square Footage 2,796 sqft
Price per Sqft $554
Subdivision Soda Creek At Lake Dillon Pud
MLS Listing ID 2147203
Sold Date 08/30/24
Style Mountain Contemporary
Bedrooms 3
Full Baths 1
Half Baths 1
Three Quarter Bath 1
Condo Fees $200
HOA Fees $16/ann
HOA Y/N Yes
Originating Board recolorado
Year Built 2020
Annual Tax Amount $6,452
Tax Year 2023
Lot Size 0.340 Acres
Acres 0.34
Property Description
This one-year-old log home is full of extra features, including room to expand to make the home over 4400 square feet. The main level has soaring ceilings, and the open floor plan living room has a floor to ceiling rock gas fireplace and boasts lots of windows to take in the mountain and Lake Dillon views. you’ll be pleased at how bright this log home is! There is a wraparound deck where you can sip your beverage and enjoy the alpenglow.
…………………………………………………………………………………………………….………………….…………….………………….………
The kitchen has a sun/sitting room and plenty of cabinets and counter space, stainless steel appliances and a waterspout to fill pots on the stove. There is a full laundry room and a guest bath. Most of the high altitude, low E grade Pella windows have blinds inside the glass.
…………………………………………………………………………………………………….………………….…….......................……….
There are 3 bedrooms and 2.5 baths on the main level, with sound dampening between rooms, including a primary with a separate shower and a beautiful, jetted soaker tub. …………………………………………………………………………………………………….………………….…………….…………....……….…
The lower level has a 3 car garage and 1778 square feet to expand. The walls are dry-walled, and the bath is stubbed in ready to go with a matching vanity that you can install and extra LPV. The wood beams will be a great accent to rooms you finish. …………………………………………………………………………………………………….………………….…………….……….....………......
There is central air conditioning for those hot summer days, a tankless water heater so you never run out of hot water, a radon system, a de-icing system on the 40-year roof with electric in place should you decide you want solar, gas stubbed out to three locations beneath the deck, and the yard is landscaped and has an in-ground sprinkler system. ………………………………………………………………….…………….…………………………………….………………….………….............
Come see this home with everything you need right now to live comfortably with room to grow.
Location
State CO
County Summit
Zoning CPUD
Rooms
Basement Bath/Stubbed, Partial, Walk-Out Access
Main Level Bedrooms 3
Interior
Interior Features Ceiling Fan(s), Granite Counters, High Ceilings, High Speed Internet, Jet Action Tub, Open Floorplan, Radon Mitigation System, Vaulted Ceiling(s), Walk-In Closet(s)
Heating Forced Air, Natural Gas
Cooling Central Air
Flooring Vinyl
Fireplaces Number 1
Fireplaces Type Gas, Living Room
Fireplace Y
Appliance Dishwasher, Disposal, Dryer, Gas Water Heater, Range, Range Hood, Refrigerator, Tankless Water Heater, Washer
Laundry In Unit
Exterior
Exterior Feature Gas Valve
Garage Spaces 3.0
Fence None
Utilities Available Cable Available, Electricity Connected, Natural Gas Connected
View Lake, Meadow, Mountain(s)
Roof Type Composition
Total Parking Spaces 3
Garage Yes
Building
Lot Description Cul-De-Sac, Sloped
Story Two
Sewer Public Sewer
Water Public
Level or Stories Two
Structure Type Log
Schools
Elementary Schools Summit Cove
Middle Schools Summit
High Schools Summit
School District Summit Re-1
Others
Senior Community No
Ownership Individual
Acceptable Financing Cash, Conventional, Jumbo
Listing Terms Cash, Conventional, Jumbo
Special Listing Condition None
Pets Description Cats OK, Dogs OK, Number Limit, Only for Owner
Read Less Info
Want to know what your home might be worth? Contact us for a FREE valuation!

Amerivest Pro-Team
yourhome@amerivest.realestateOur team is ready to help you sell your home for the highest possible price ASAP

© 2024 METROLIST, INC., DBA RECOLORADO® – All Rights Reserved
6455 S. Yosemite St., Suite 500 Greenwood Village, CO 80111 USA
Bought with eXp Realty, LLC
Get More Information

Real Estate Company







