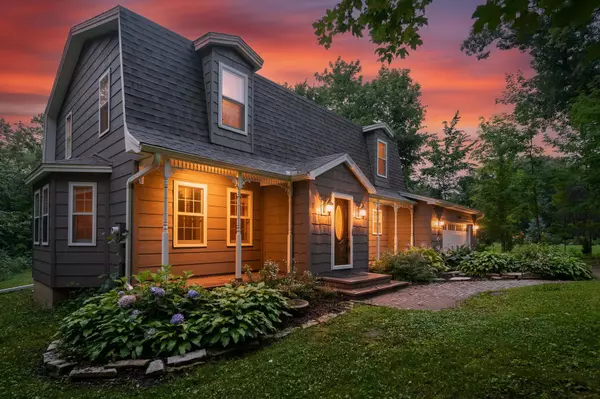$532,875
$525,000
1.5%For more information regarding the value of a property, please contact us for a free consultation.
4 Beds
3 Baths
1,938 SqFt
SOLD DATE : 09/12/2024
Key Details
Sold Price $532,875
Property Type Single Family Home
Sub Type Single Family Residence
Listing Status Sold
Purchase Type For Sale
Square Footage 1,938 sqft
Price per Sqft $274
Subdivision Appaloosa Woods 3Rd Add
MLS Listing ID 6537449
Sold Date 09/12/24
Bedrooms 4
Full Baths 1
Half Baths 1
Three Quarter Bath 1
Year Built 1976
Annual Tax Amount $6,072
Tax Year 2024
Contingent None
Lot Size 2.280 Acres
Acres 2.28
Lot Dimensions 695x48x111x80x681x110
Property Description
Original owner home available for the first time! City meets country at this beautiful center stair colonial home in Maple Grove. Minutes from shopping, restaurants, recreation and entertainment, but yet on a very private 2.28 acre lot in the Rockford School District! Home features four bedrooms on one level, a fresh coat of exterior paint, hardwood floors, two fireplaces, remodeled kitchen and a detached two story workshop and garage with 2 additional garage stalls as well as electricity and gas perfect for a home based business or your hobbies. The basement features a three-quarter bathroom and sauna, and is roughed in for another bedroom, flex room and a family room. Relax to serene nature views from the large deck just off of the kitchen, the primary bedroom’s balcony or the screened in porch just off the kitchen! Book your showing today!
Location
State MN
County Hennepin
Zoning Residential-Single Family
Rooms
Basement Block, Partially Finished
Dining Room Breakfast Area, Kitchen/Dining Room, Separate/Formal Dining Room
Interior
Heating Forced Air, Fireplace(s)
Cooling Central Air
Fireplaces Number 2
Fireplaces Type Brick, Living Room, Wood Burning
Fireplace Yes
Appliance Cooktop, Dishwasher, Double Oven, Dryer, Gas Water Heater, Microwave, Refrigerator, Wall Oven, Washer, Water Softener Owned
Exterior
Garage Attached Garage, Detached, Gravel, Electric, Garage Door Opener
Garage Spaces 4.0
Pool None
Roof Type Age Over 8 Years,Asphalt
Parking Type Attached Garage, Detached, Gravel, Electric, Garage Door Opener
Building
Lot Description Tree Coverage - Medium
Story Two
Foundation 888
Sewer City Sewer/Connected
Water City Water/Connected
Level or Stories Two
Structure Type Engineered Wood
New Construction false
Schools
School District Rockford
Read Less Info
Want to know what your home might be worth? Contact us for a FREE valuation!

Amerivest 4k Pro-Team
yourhome@amerivest.realestateOur team is ready to help you sell your home for the highest possible price ASAP
Get More Information

Real Estate Company







