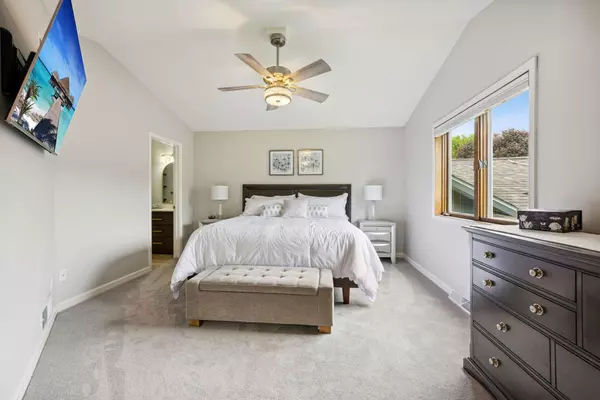$423,000
$414,900
2.0%For more information regarding the value of a property, please contact us for a free consultation.
4 Beds
3 Baths
3,564 SqFt
SOLD DATE : 09/12/2024
Key Details
Sold Price $423,000
Property Type Single Family Home
Sub Type Single Family Residence
Listing Status Sold
Purchase Type For Sale
Square Footage 3,564 sqft
Price per Sqft $118
Subdivision Hidden Oaks 2
MLS Listing ID 6533264
Sold Date 09/12/24
Bedrooms 4
Full Baths 1
Three Quarter Bath 2
Year Built 1989
Annual Tax Amount $8
Tax Year 2023
Contingent None
Lot Size 0.550 Acres
Acres 0.55
Lot Dimensions 75x274x166x185
Property Description
Freshly painted inside & out, this gorgeous 4-level home boasts 4 bedrooms, 3 baths & 3,564 FSF. A chef's kitchen w/upgraded NEW (2022) LG ThinQ Smart SS appliances & an all season sunroom creates an open-feel w/cozy gas fireplace and flows out to a large deck for entertaining. Attention to detail and quality shows throughout including MANY recent updates: upper level bathrooms w/NEW faucets, fixtures, upper end vanities, Kohler toilets and LVP flooring (2024), lighting, carpet, & hot water heater plus upgrades you want beautiful hardwood flooring in foyer, kitchen and dining room, vaulted ceilings, granite countertops, backsplash & white cabinetry. The upper level has a large primary bedroom w/ private relaxing ensuite and a large 2nd bedroom. The lower level features a family room w/ stone gas fireplace, bedroom 3, 3/4 bath and walkout patio. The 4th level offers a 4th large bedroom for a multi-generational or extended family has ensuite for a more private/independent living space! All of this on a wonderfully private 1/2 acre lot, irrigated by private well & professionally landscaped including a patio and clad fencing! The 3 car garage is newly insulated & has storage galore! This home checks all the "needs" on your list plus more! See today!
Location
State MN
County Stearns
Zoning Residential-Single Family
Rooms
Basement Block, Daylight/Lookout Windows, Drain Tiled, Egress Window(s), Finished
Dining Room Eat In Kitchen, Separate/Formal Dining Room
Interior
Heating Forced Air
Cooling Central Air
Fireplaces Number 2
Fireplaces Type Family Room, Gas, Other, Stone
Fireplace Yes
Appliance Dishwasher, Disposal, Dryer, Gas Water Heater, Microwave, Range, Refrigerator, Stainless Steel Appliances, Washer, Water Softener Owned
Exterior
Garage Attached Garage, Concrete, Garage Door Opener, Insulated Garage
Garage Spaces 3.0
Fence Chain Link
Roof Type Age Over 8 Years
Parking Type Attached Garage, Concrete, Garage Door Opener, Insulated Garage
Building
Lot Description Irregular Lot, Tree Coverage - Medium
Story Four or More Level Split
Foundation 1680
Sewer City Sewer/Connected
Water City Water/Connected, Well
Level or Stories Four or More Level Split
Structure Type Brick/Stone,Wood Siding
New Construction false
Schools
School District St. Cloud
Read Less Info
Want to know what your home might be worth? Contact us for a FREE valuation!

Amerivest Pro-Team
yourhome@amerivest.realestateOur team is ready to help you sell your home for the highest possible price ASAP
Get More Information

Real Estate Company







