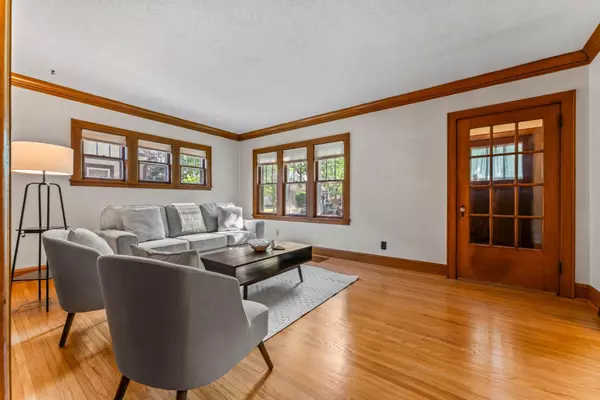$245,000
$245,000
For more information regarding the value of a property, please contact us for a free consultation.
3 Beds
2 Baths
1,585 SqFt
SOLD DATE : 09/10/2024
Key Details
Sold Price $245,000
Property Type Single Family Home
Sub Type Single Family Residence
Listing Status Sold
Purchase Type For Sale
Square Footage 1,585 sqft
Price per Sqft $154
Subdivision D P Maddens Add
MLS Listing ID 6576221
Sold Date 09/10/24
Bedrooms 3
Half Baths 1
Three Quarter Bath 1
Year Built 1931
Annual Tax Amount $2,746
Tax Year 2024
Contingent None
Lot Size 6,534 Sqft
Acres 0.15
Lot Dimensions 45 x 132 x 46 x 131
Property Description
Welcome to this charming and character-filled home, perfectly situated in a prime location within walking distance to downtown and the Mayo Clinic. This delightful residence offers 3 bedrooms and 1.5 baths, making it ideal for comfortable living. The home's warm and inviting ambiance is immediately evident, with original details that blend seamlessly with modern updates. The large two-car garage provides ample space for vehicles and storage. Outside, you'll find yourself just moments away from beautiful parks, schools, shopping, and entertainment options, making it easy to enjoy all the neighborhood has to offer. Whether you're taking a leisurely stroll by the river or heading out for a day of shopping, everything you need is right at your doorstep. Don't miss the opportunity to make this home your own, where convenience meets character in the heart of the city.
Location
State MN
County Olmsted
Zoning Residential-Single Family
Rooms
Basement Block, Drainage System, Full, Sump Pump, Unfinished
Dining Room Separate/Formal Dining Room
Interior
Heating Forced Air
Cooling Central Air
Fireplace No
Appliance Gas Water Heater, Water Filtration System, Range, Refrigerator
Exterior
Garage Detached, Concrete, Electric, Garage Door Opener
Garage Spaces 2.0
Fence None
Roof Type Age Over 8 Years,Architecural Shingle
Parking Type Detached, Concrete, Electric, Garage Door Opener
Building
Lot Description Public Transit (w/in 6 blks), Tree Coverage - Light
Story Two
Foundation 750
Sewer City Sewer/Connected
Water City Water/Connected
Level or Stories Two
Structure Type Steel Siding
New Construction false
Schools
Elementary Schools Ben Franklin
Middle Schools Willow Creek
High Schools Mayo
School District Rochester
Read Less Info
Want to know what your home might be worth? Contact us for a FREE valuation!

Amerivest 4k Pro-Team
yourhome@amerivest.realestateOur team is ready to help you sell your home for the highest possible price ASAP
Get More Information

Real Estate Company







